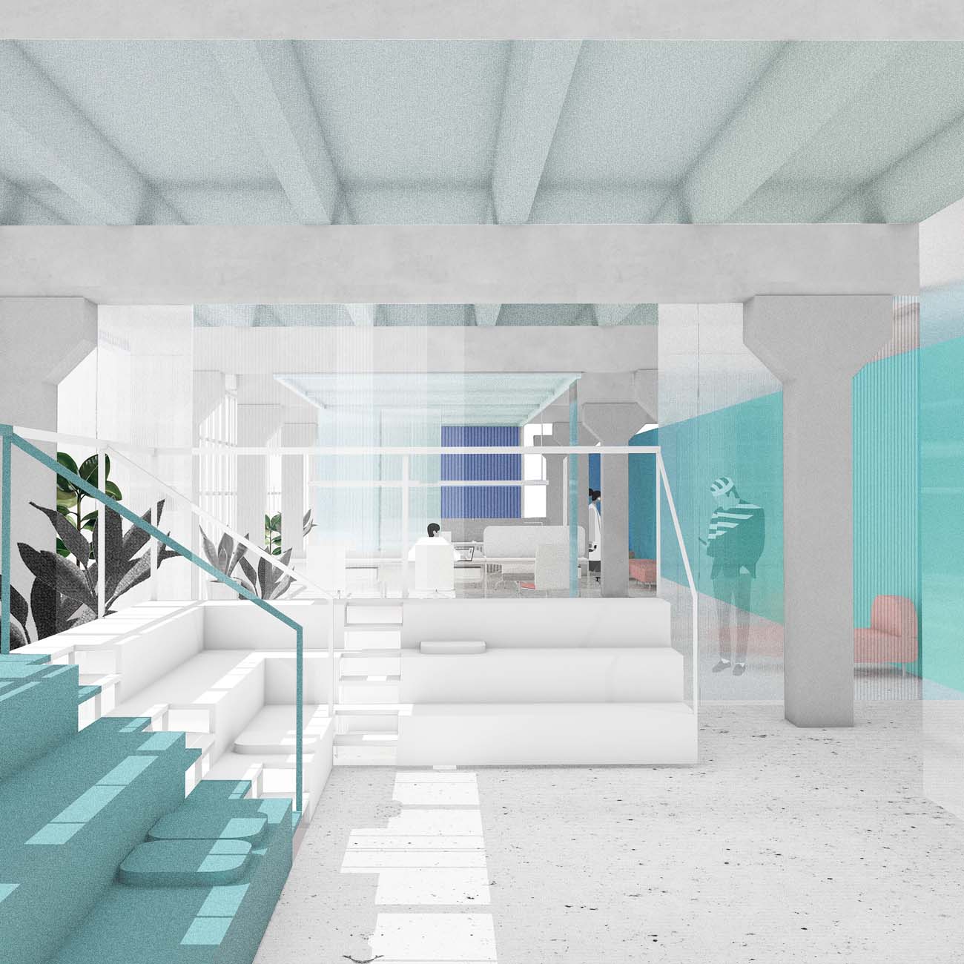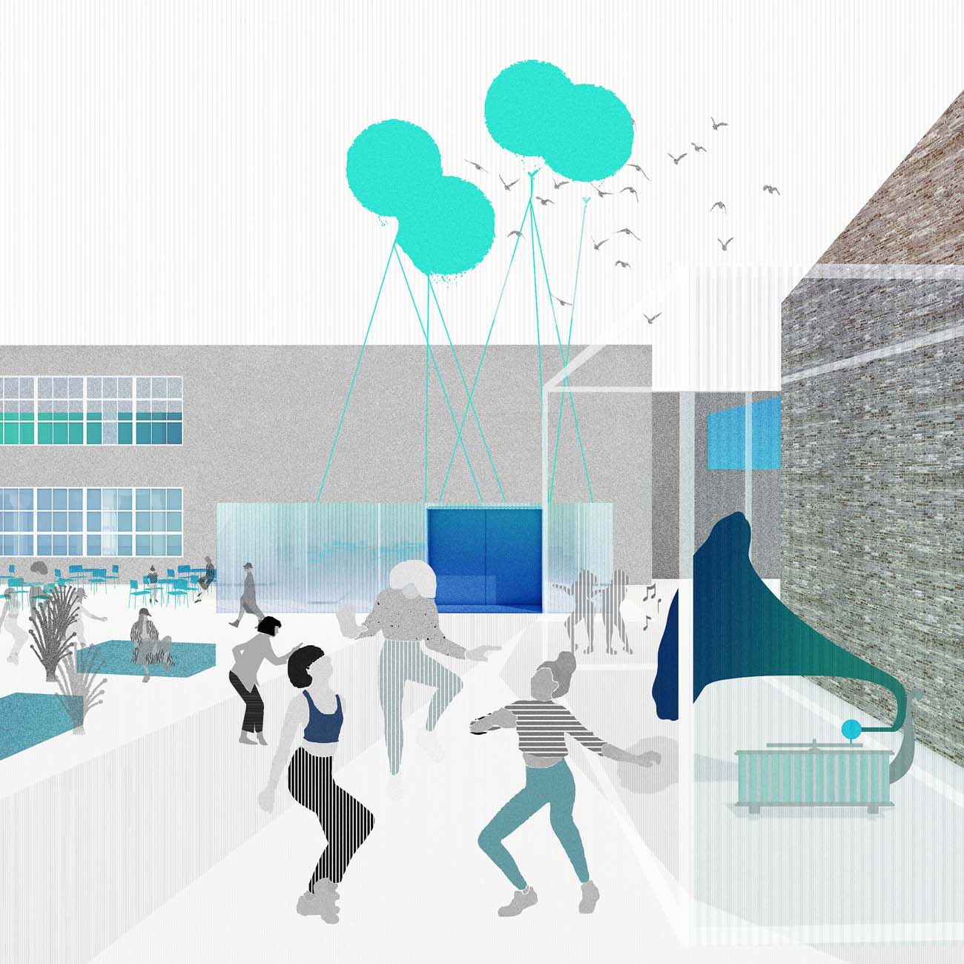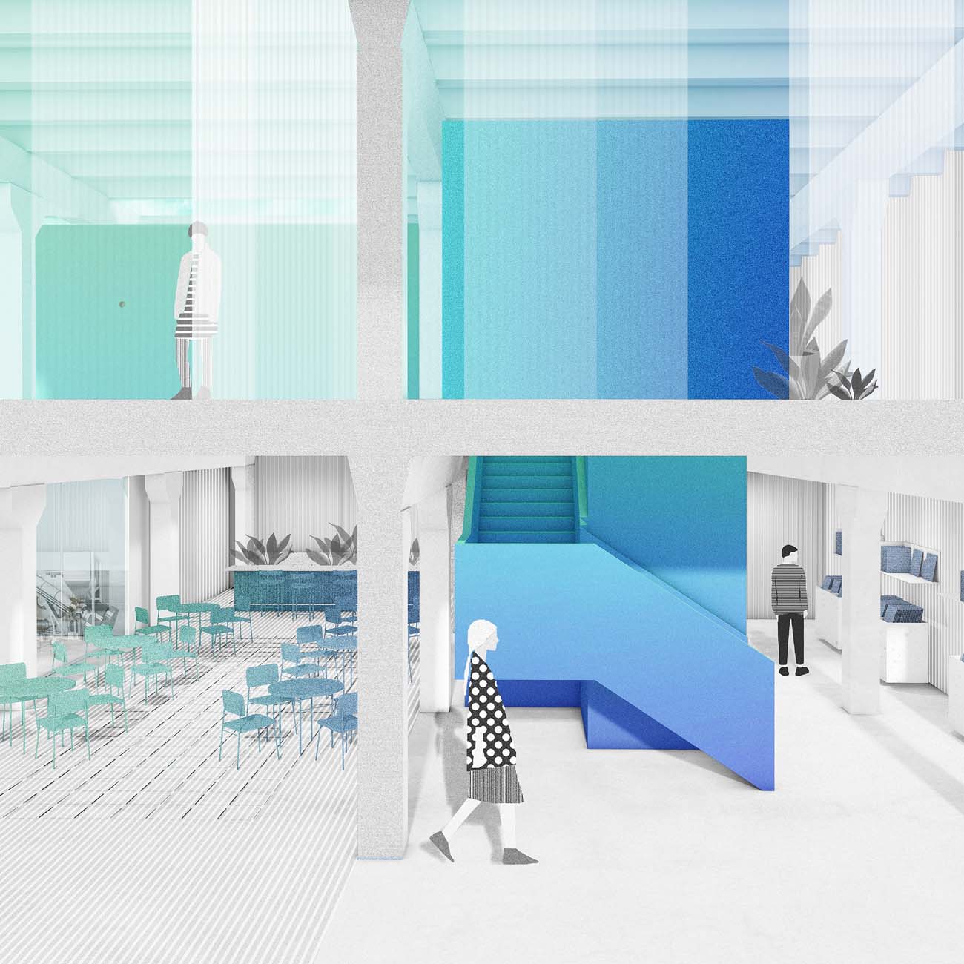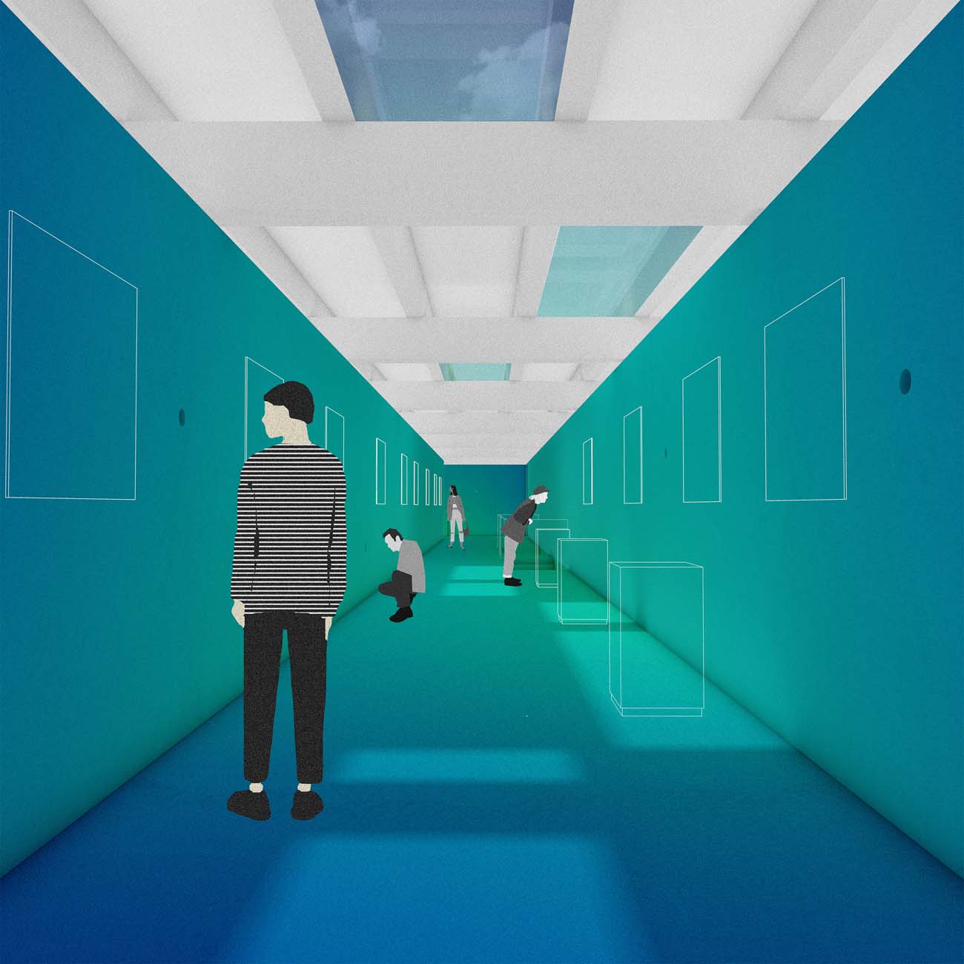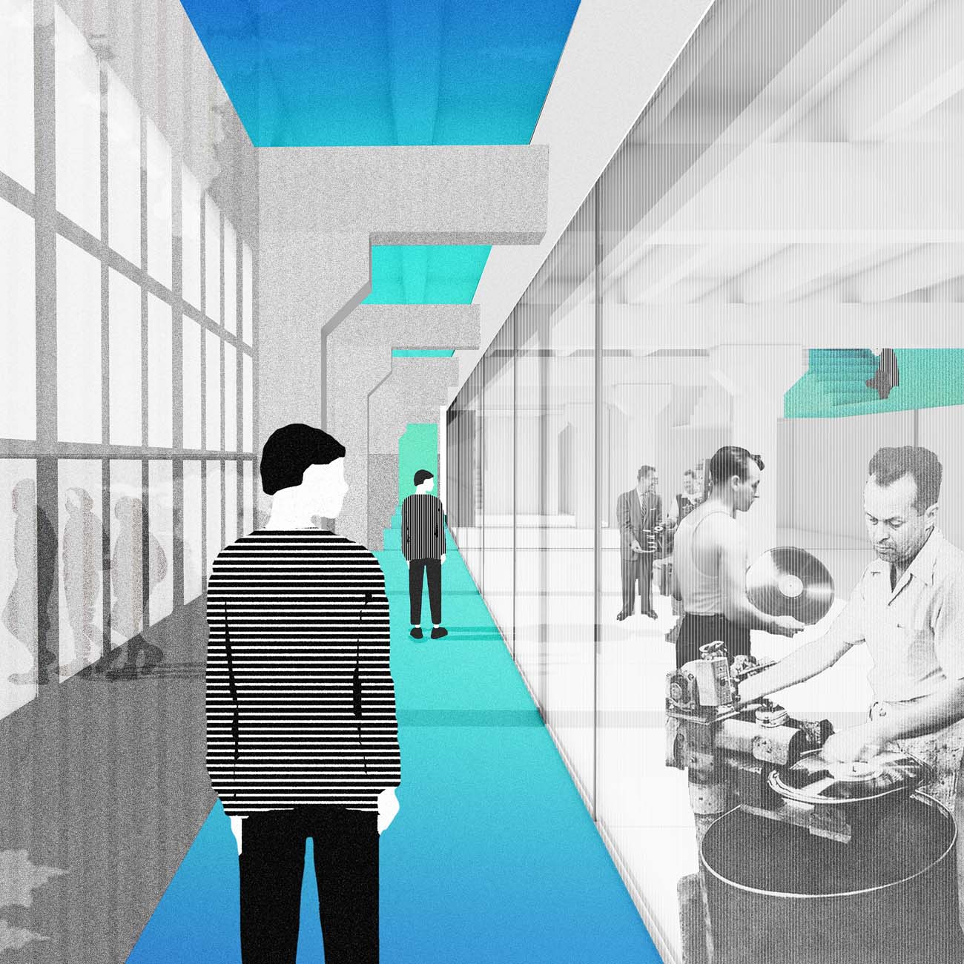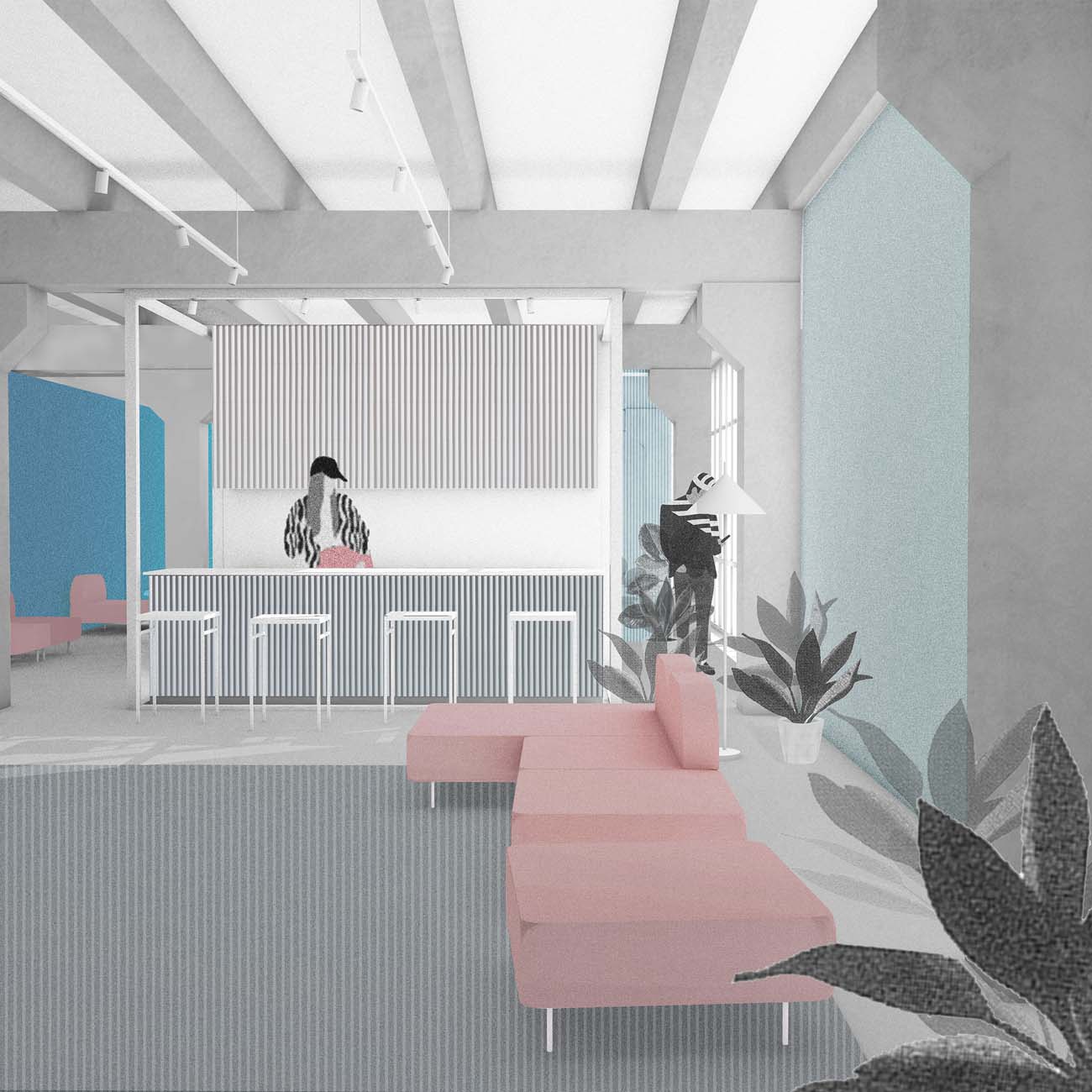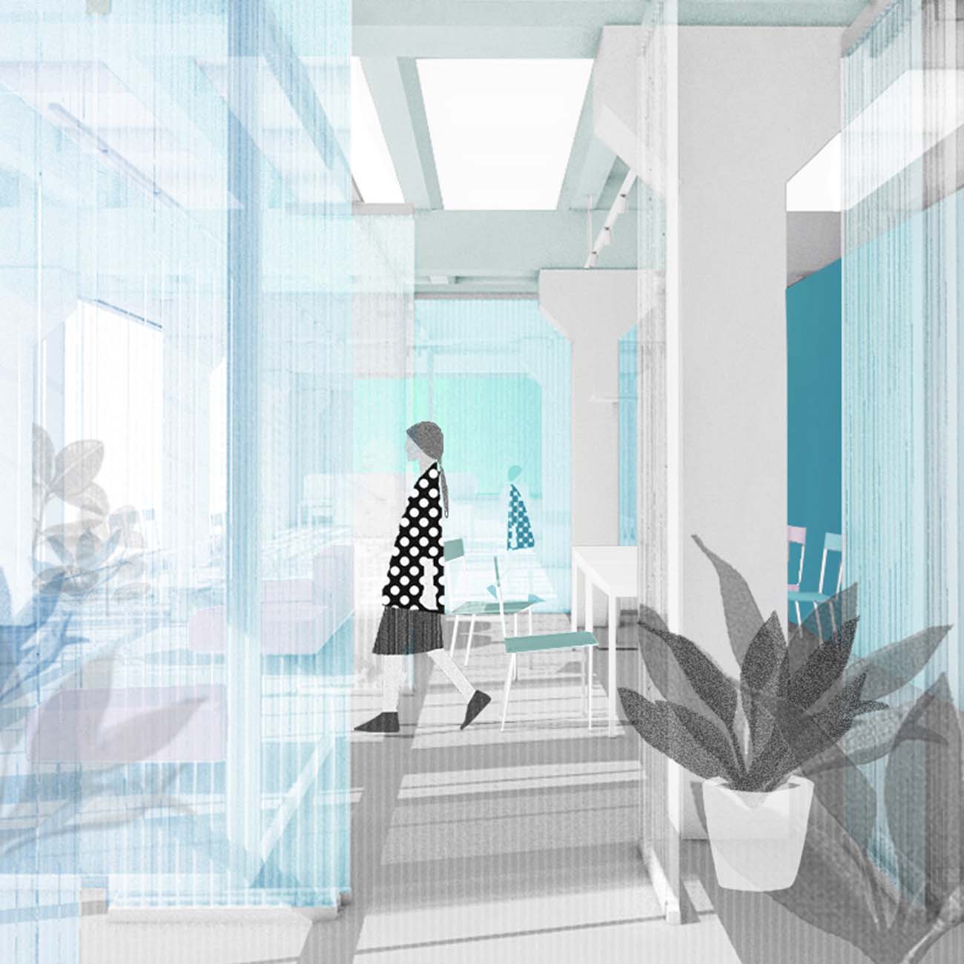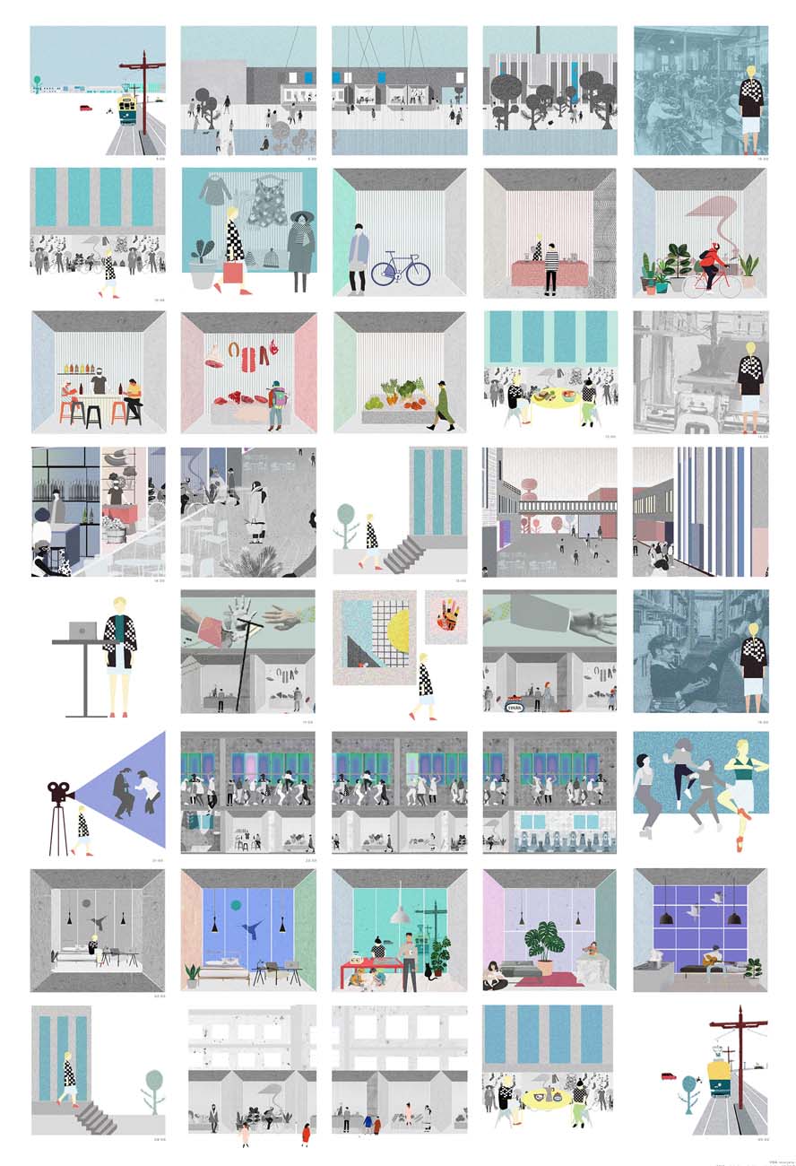Mango Vinyl Hub. Buvusių gamybinių erdvių Cėsyje, Latvijoje, konversija.
Autorius
Valdonė Mitkevičiūtė ir Greta Prialgauskaitė( ketvirto kurso Vilniaus dailės akademijos interjero dizaino katedros studentės)
NUOTRAUKŲ AUTORIUS
aldonė Mitkevičiūtė ir Greta Prialgauskaitė
METAI
2017
VADAS KONKURSO PRISTATYMAS Mango vinyl įrašų kompanija bendradarbiaudama su Cėsio savivaldybe siekia įgyvendinti ambicingą projektą. Naujam gyvenimui prikelti buvusią gamybinę teritoriją. Tuo tikslu buvo organizuotas tarptautinis konkursas ir užimta trečioji vieta. Konkurso sąlygos: pasiūlyti komplekso funkcijas ir veikimo principą, įtakojančias miesto vystymąsi, bei daugiafunkcinio Mango vinyl hub pastato konversija. KONCEPCIJA/ KOMPLEKSAS Kompleksas su „VAKAR” dienos iliuzija ir „ŠIANDIENOS” prisitaikymu. „VAKAR” – metalinių dangtelių fabrikas, „ŠIANDIEN” tai architektūrinis kevalas. Pagrindinis tikslas maksimaliai prisitaikyti prie esamos situacijos, aliuzija į tai kas buvo „VAKAR“. Nutiesiama menama istorinė linija, kurios taškais tampa manufaktūros, amatininkų dirbtuvės, ofisai, bendradarbystės erdvė, makeri’ų erdvė. Tačiau šioje linijoje nėra paskutinio taško, jis nededamas, linija sukasi nesibaigiančiu ratu.Komplekse esantys pastatai statyti skirtingu istoriniu laikotarpiu, todėl jiems būdinga ir skirtinga architektūrinė išraiška, tiek kiemo tiek gatvės fasaduose. Norint sukurti betarpiškai veikiantį kompleksą, pastatai dalinami į dvi puses – išorinė, vidinė – ir apjungiami funkcijomis – gamyba, prekyba, kultūra/ edukacija. INTERJERO KONCEPCIJA/ pastatas. Kaip apjungti „VAKAR“ ir „ŠIANDIEN“ dieną? Dvi visiškai skirtingos darbo pobūdį turinčias erdvės, „vakar“ fabrikas, „šiandien“ bendradarbystės erdvė. Šios erdvės, jų darbo pobūdžio specifikos kontrastingumas priimamos kaip vertybė.Betarpiškas erdvės pulsavimas ir svyravimas, ne tik horizontalių, bet ir vertikalių ryšių sukūrimas. Projektuojamas tūris, kuris yra architektūrinė, interjerinė ir funkcinė viso pastato ašis. Pagrindinė šio tūrio savybė yra pirmo ir antro aukšto erdvių apjungimas, patyriminės galerijos tipo funkcija. ERDVINĖ STRUKTŪRA/ pastatas. Kaip ir projektuojamame komplekse, taip ir Mango vinyl hub pastate, projektuojamos darbo funkcijos (fabrikas ir bendradarbystės erdvė), kurios yra matomos komplekso išorėje, o kavinė ir parduotuvė, matomos iš vidinio kiemo. Bendradarbystės erdvės centre projektuojamas tūris/ galerija, tokiu būdu išvengiama natūralios šviesos neapšviestų darbo zonų. Tolygiai kintančios spalvos tūris apjungia „vakar“ ir „šiandien“ dieną. LAUKAS Projektuojamo pastato aikštėje numatoma lauko kavinė, surenkama scena, skirta renginiams, koncertams. Ši aikštė tampa pagrindine ir viso komplekso aikšte. ENG: PRESENTATION OF THE COMPETITION Mango Vinyl record company, in collaboration with the Cēsis Municpality, is seeking to carry out an ambitious project. It was decided to revive a former industrial territory. An international competition was organised for this purpose. Conditions of the competition: offer functions of the complex that would influence the development of the town and the conversion of the multifunctional Mango vinyl hub (hereinafter – MVH) building. CONCEPT OF THE CREATIVE BLOCK It’s a complex “with the illusion of YESTERDAY” and the adaptability of “TODAY”. Yesterday this was a factory of metal lids, today it’s an architectural nutshell. The main goal is to adapt to the current situation at maximum, with the respective allusion of yesterday. An imaginary historical line is traced, where certain points represent manufactories, craftsmen’s workshops, offices, makers’ spaces and spaces of cooperation. However, there is no f inal full stop on the line, the line circles in a never-ending cycle. The buildings in the complex have been built during different historical periods; therefore architectural expression is varied, both in the streets and the facade. In order to create an ingenuously functioning complex, the buildings are divided into two sides, internal and external, and are connected via functions – manufacturing, trade, culture / education. NTERIOR CONCEPT How can one combine „YESTERDAY“ and „TODAY“? Two spaces that are entirely different and intended for different types of activities – a factory “yesterday” and a coworking area “today”. These spaces and the contrast between the peculiarities of the work performed at each of them are to be seen as valuable. The pulse and fluctuation of one’s immediate surroundings, vertical as well as horizontal connections. The volume due to be signed is the architectural and functional axis of the whole building and the centre of the interior. The main feature of this volume is the merging of the first and the second floor spaces and the role of an experiential gallery. FUNCTION Both the complex and the Mango vinyl hub building are designed to have work functions (co-operation and factory spaces) visible from outside the complex, while the cafe and shop can be seen from the courtyard. The coworking space in the centre is designed to contain a gallery so as to ensure that every working area has natural lighting. The continuously changing colours help combine “yesterday” and “today”.
