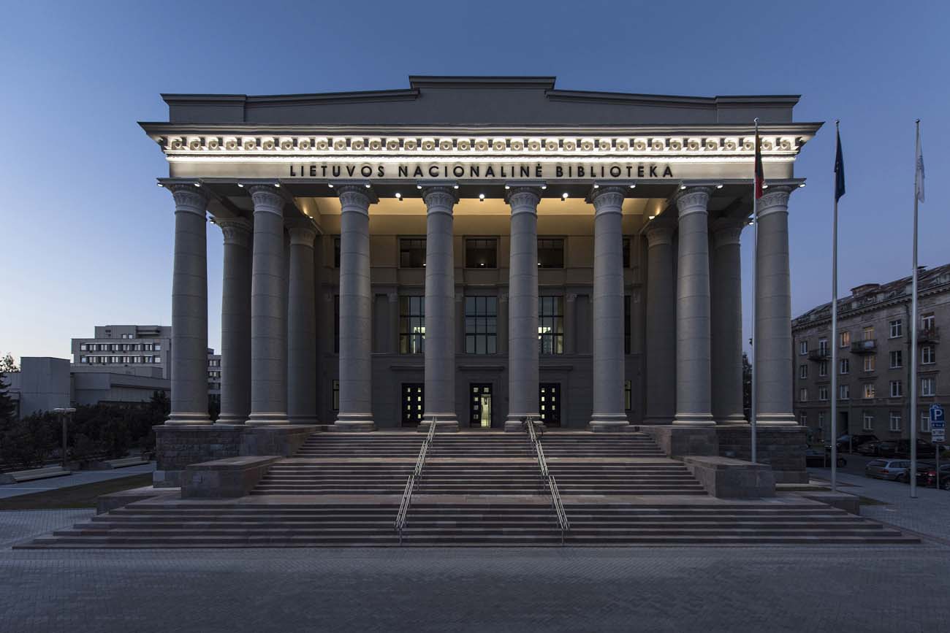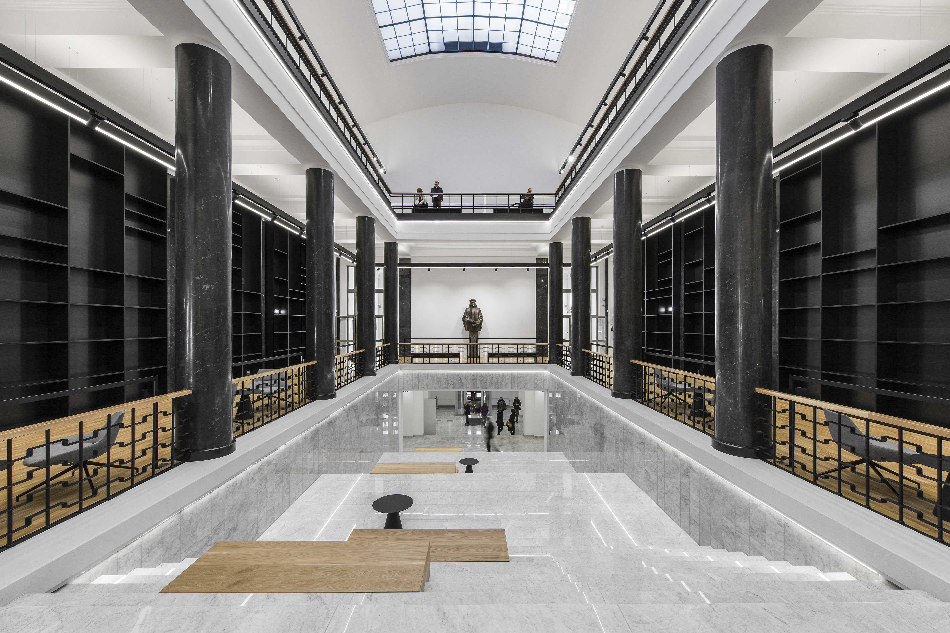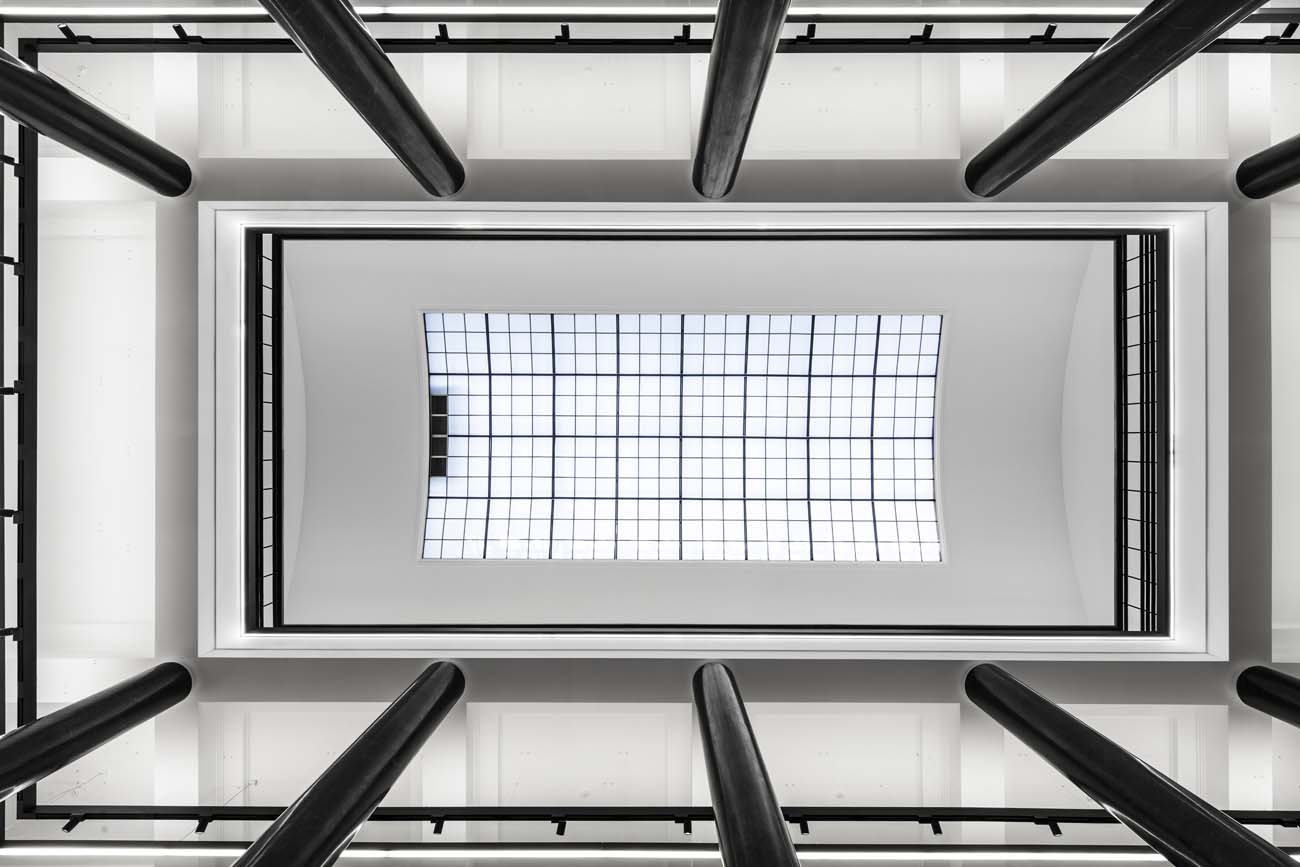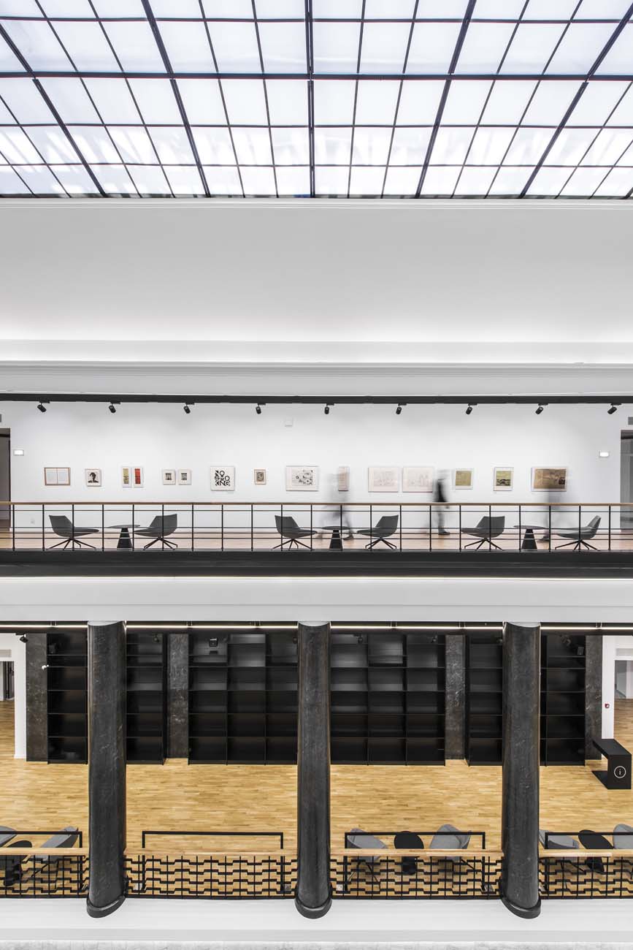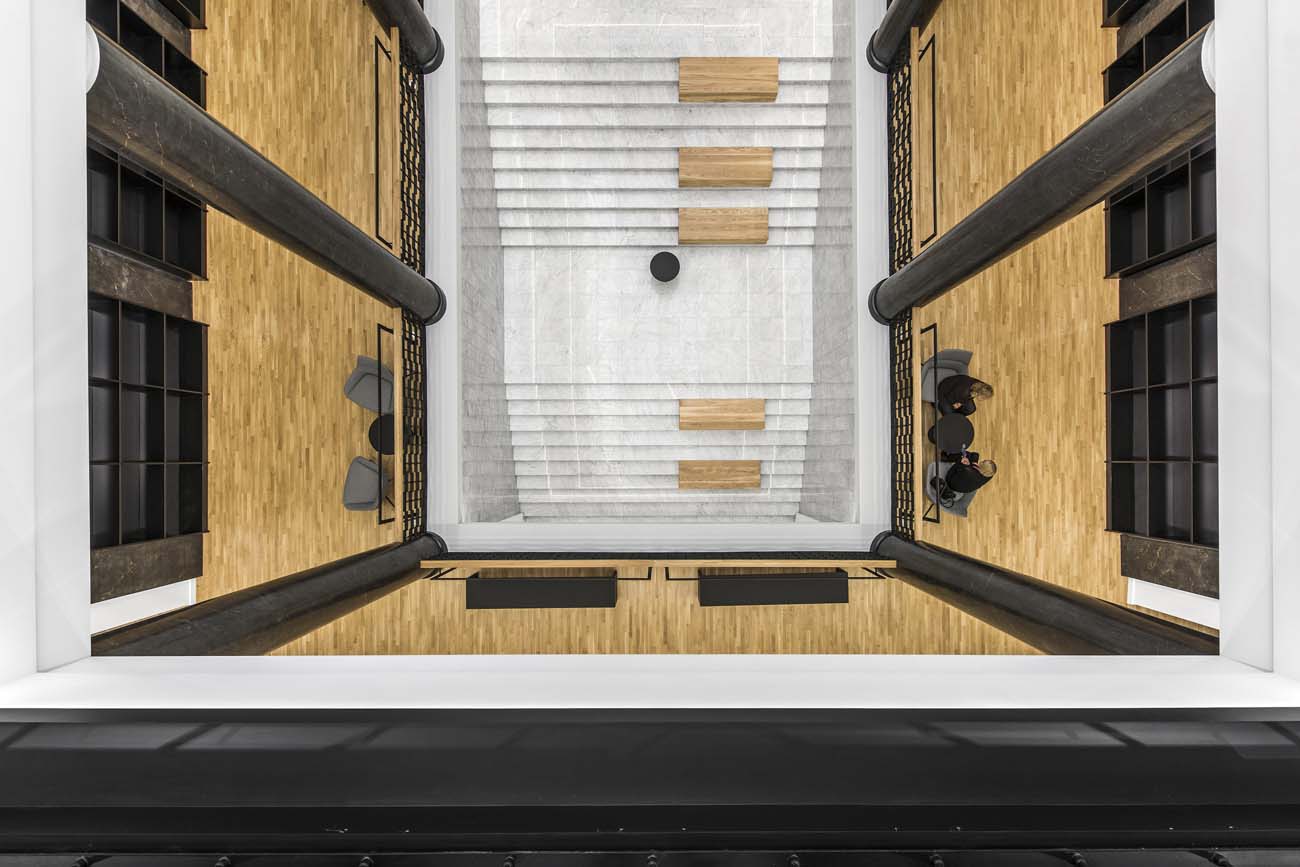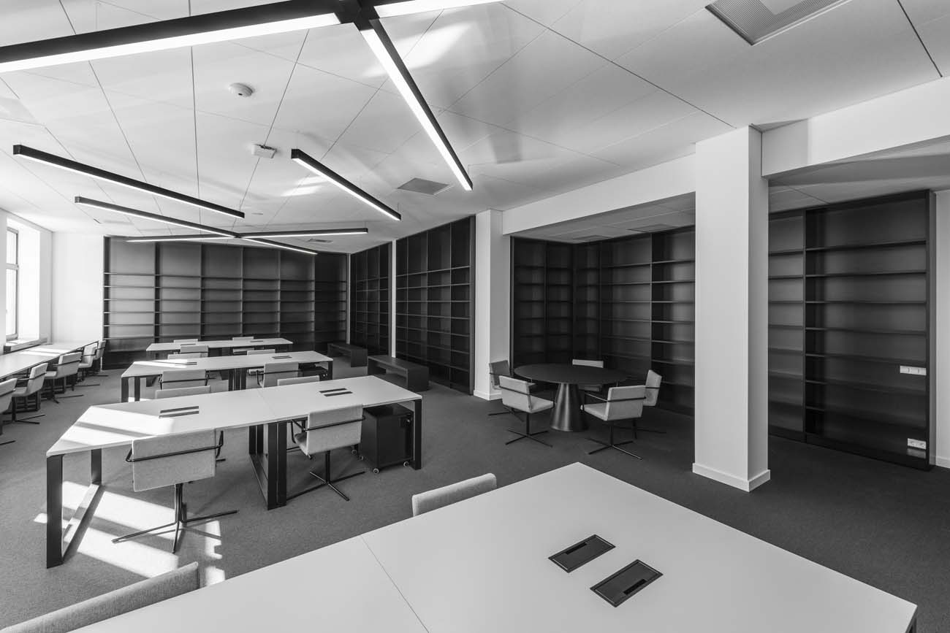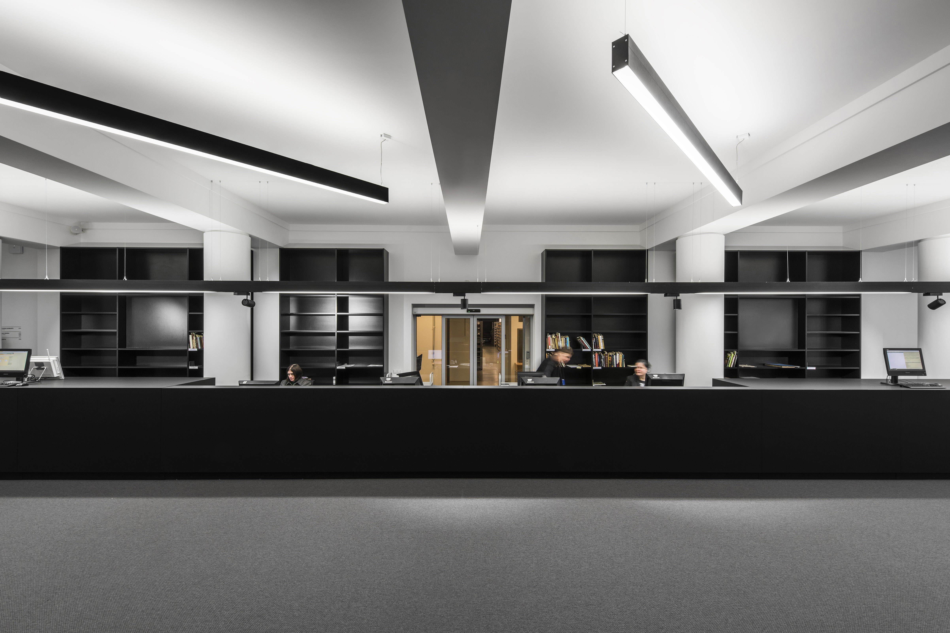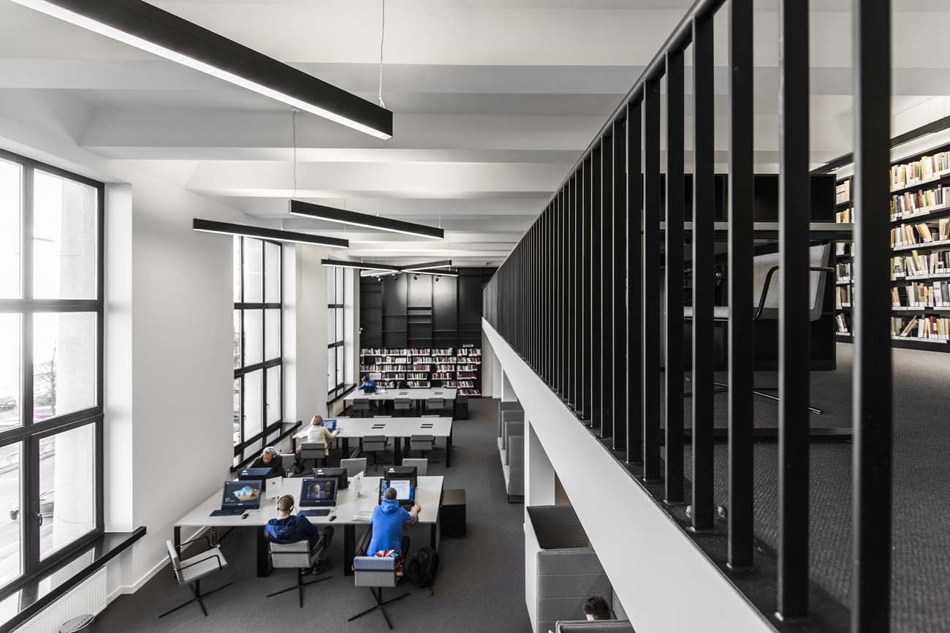Lietuvos nacionalinė Martyno Mažvydo biblioteka
Autorius
2XJ architects: Jokūbas Jurgelis, Laimis Valančiūnas, Jurga Marcinauskaitė
NUOTRAUKŲ AUTORIUS
Leonas Garbačauskas
METAI
2016
Kuriant Lietuvos nacionalinės bibliotekos interjerą, didelis dėmesys buvo skirtas interjero estetiniams sprendimams, pabrėžiant seno su nauju santykį. Taip atsirado vientisa, moderni baldinė struktūra, formuojanti naują bibliotekos veidą. The new interior design for the Martynas Mažvydas National Library of Lithuania was created in the context of the renovation of the building which was originaly constructed in 1963. Many elements including interior spaces, plan structure, interior elements and finishing materials are protected by strict heritage regulations. Therefore the interior spaces essentially were left intact, many interior elements and materials were restored or recreated. Many new functions were introduced within the existing spaces that are arranged throughout the six floors of the building. New functional zones include few hundred working spaces for visitors, spaces for co-working, coffee shops, conference room, galery, recording studio, cinema room, arts incubator, daycare centre and more. A lot of attention was dedicated to the aesthetical solutions highlighting the relation between “the old“ and “the new“. As a result a modern homogenous structure of interior elements was created which forms a new identity for the library.
