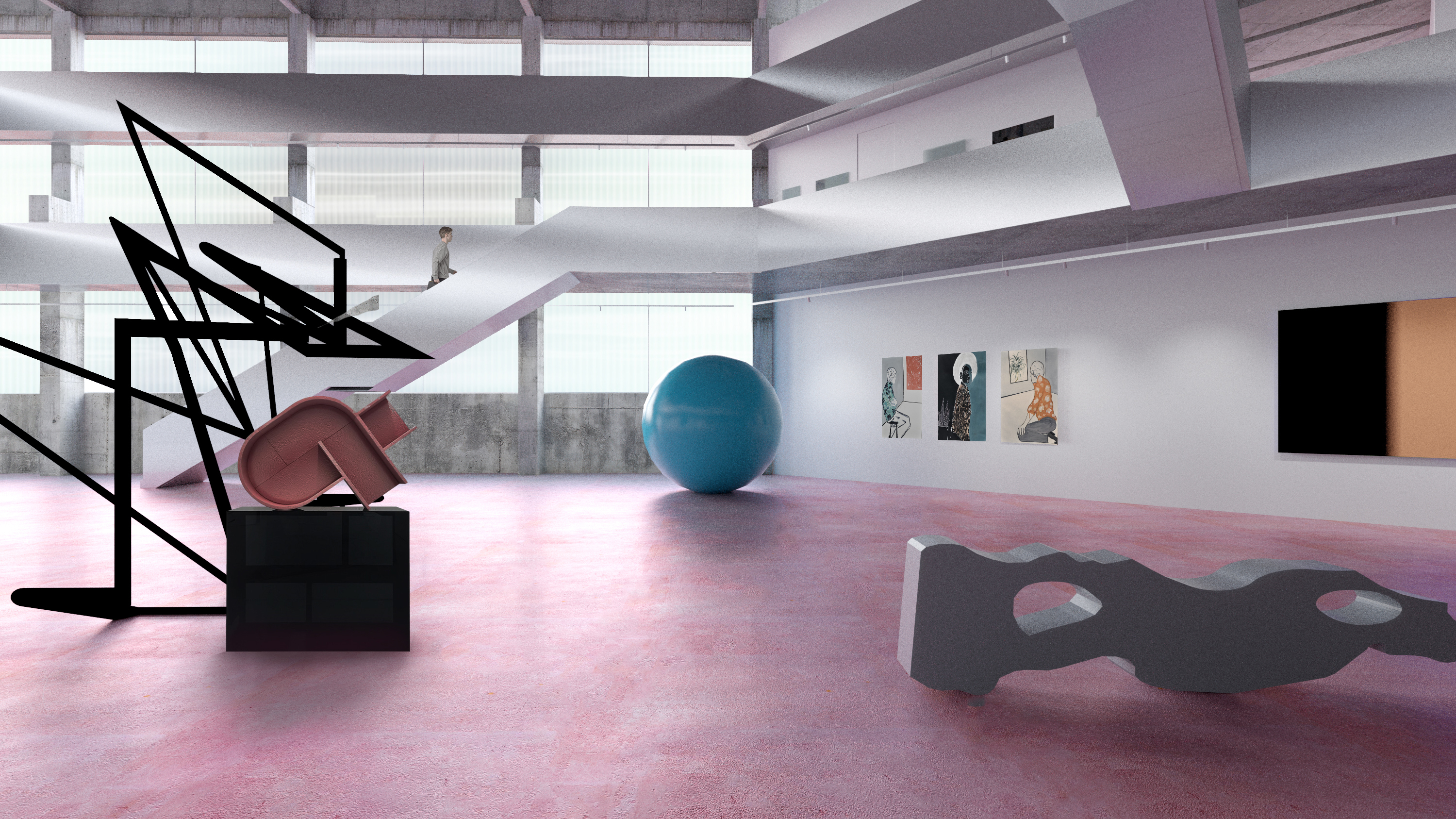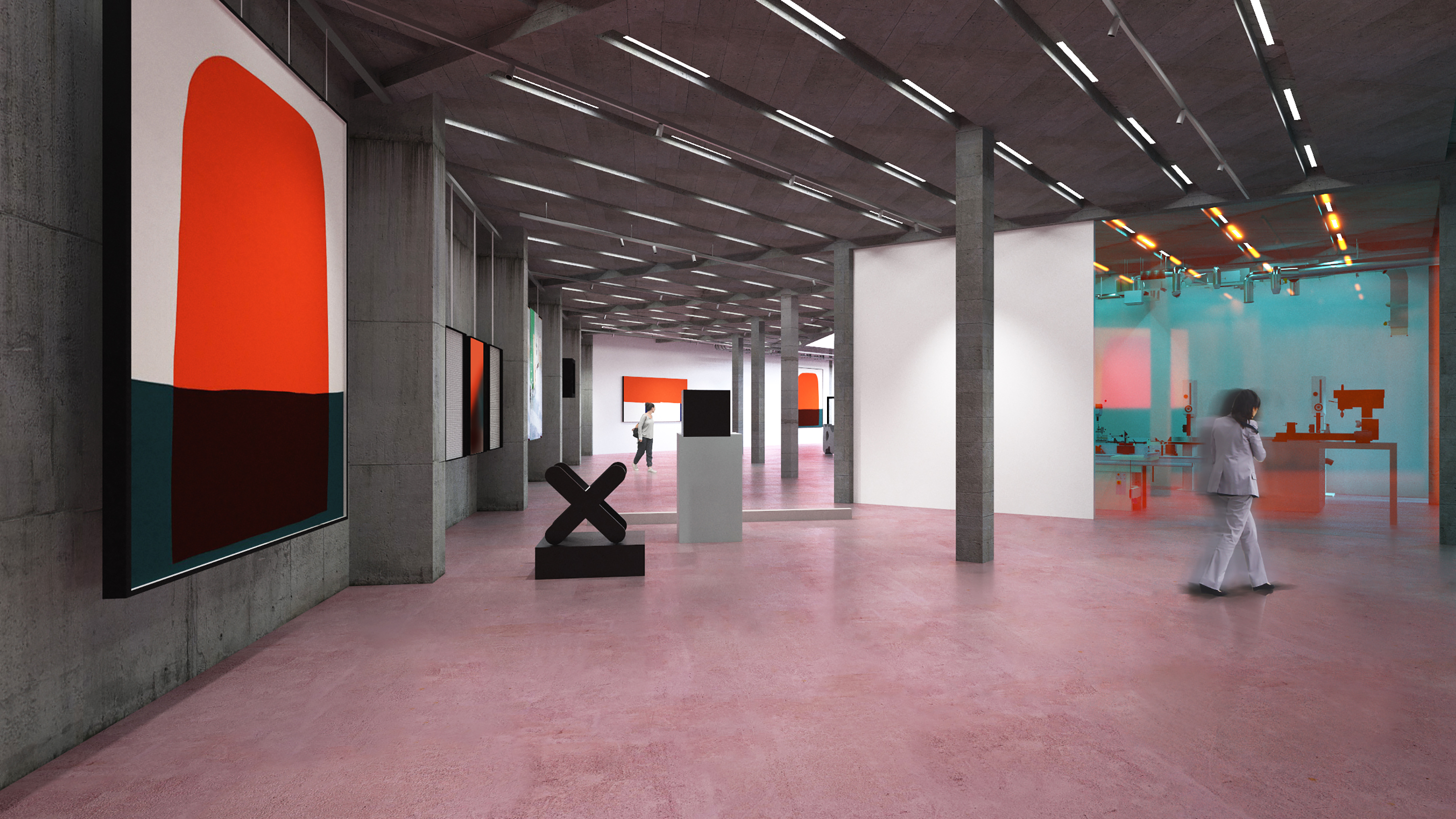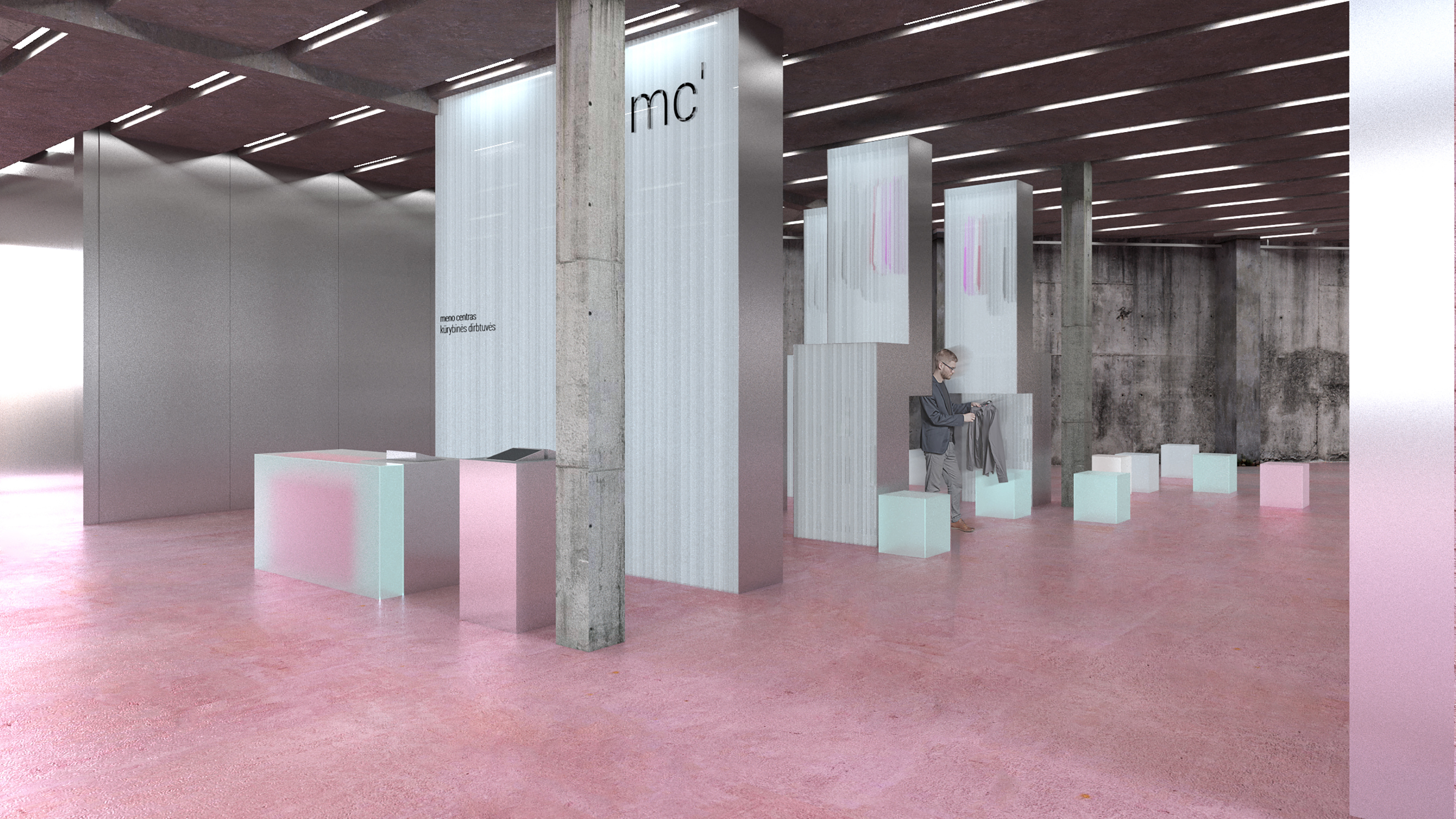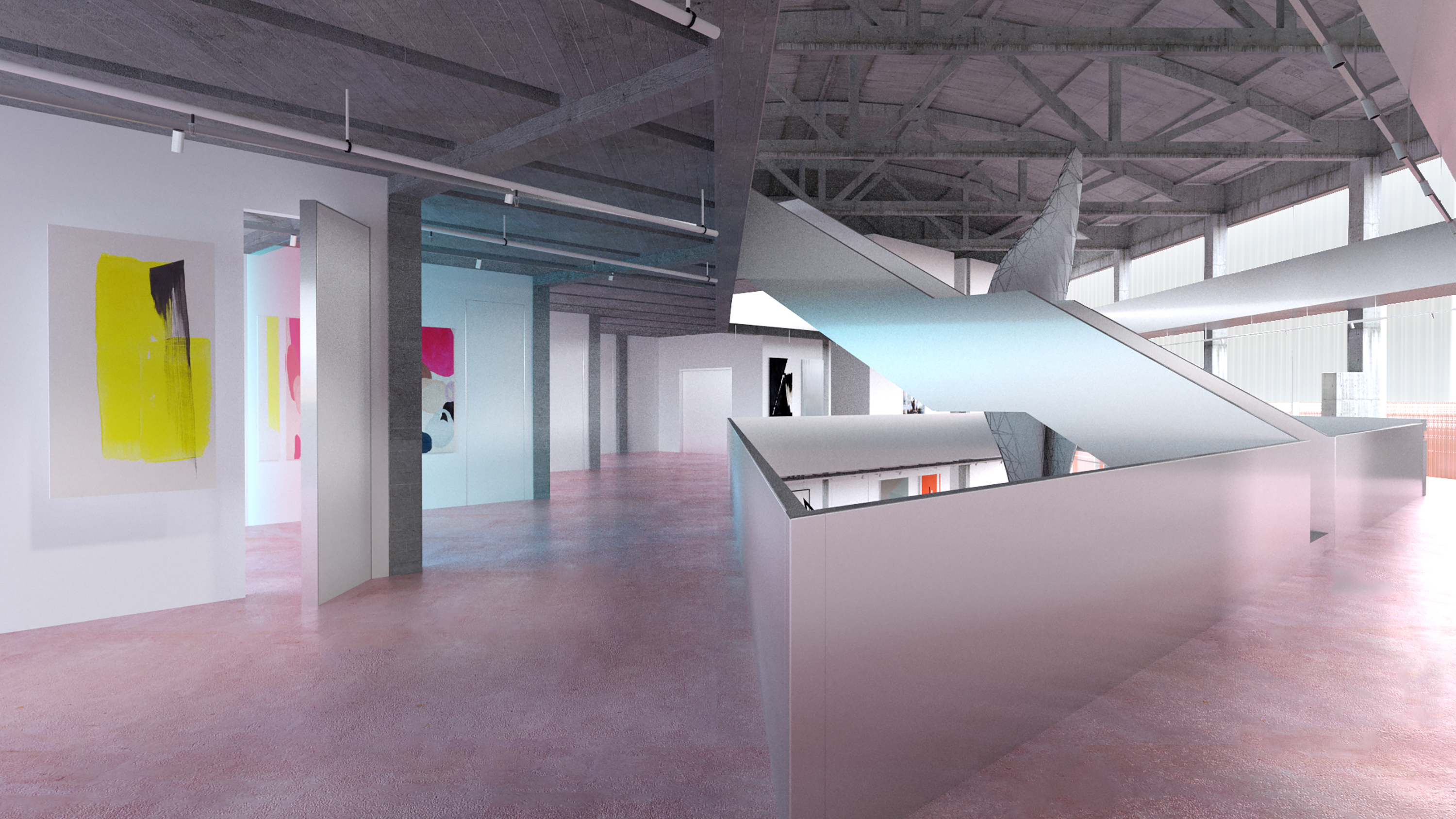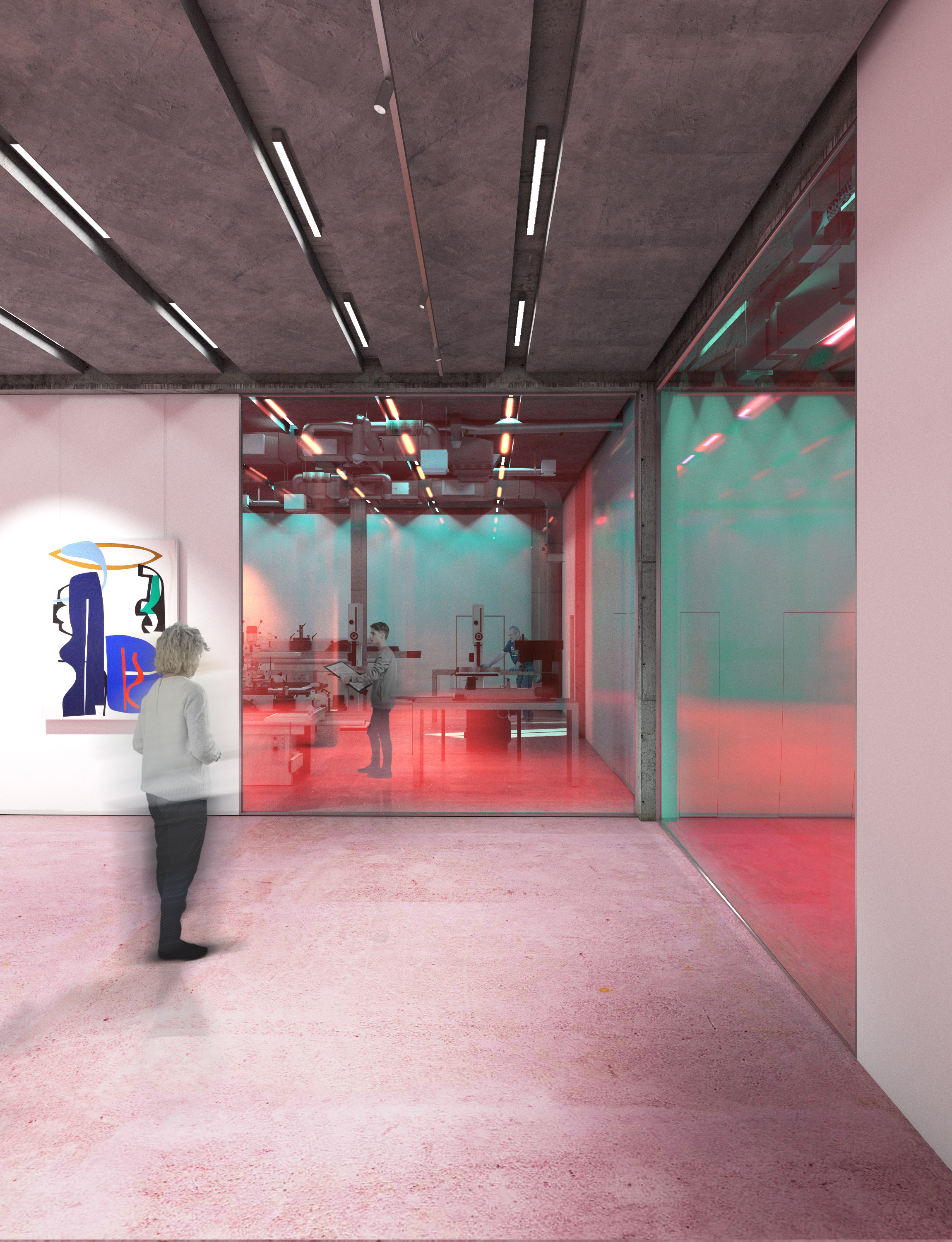Sandėlio konversija į meno centrą
Autorius
Karolina Baltrušaitytė
NUOTRAUKŲ AUTORIUS
Karolina Baltrušaitytė
METAI
2018
__Sandėlio konversija į meno centrą Projektuojamas meno centras ir kūrybinės laboratorijos apleistame sandėlio angare, buvusio Tilmansų metalo fabriko teritorijoje, Kauno centrinėje miesto dalyje. Projekto tikslas sukurti vieningą scenarijų, kaip galėtų veikti šiuolaikinio meno galerijos erdvės ir kūrybinių dirbtuvių laboratorijos bei lakonišką estetiką atspindinčią nūdienos meno fabriko idėją ir jungiančią senuosius ir naujuosius architektūrinius elementus. Projekte skatinama bendradarbystės idėja, tarpdisciplininė meninė veiklą ir apleistų miesto pramoninių teritorijų įveiklinimo ir regeneravimo planai. Projektuojamos erdvės turėtų veikti kaip kultūros laboratorijos, provokuojančios jaunus žmones domėtis menu ir būti to dalimi. Kuriamas naujas, trijų aukštų, dinamiškas, vidinis tūris, kuriame formuojamos perregimos erdvės, siekiant pabrėžti futuristinį įvaizdį. Erdvėse naudojamos medžiagos, turinčios aliuziją į šiandienos fabriko estetiką. Derinami iniciatyvūs bei netikėti santykiai su jau esančiomis tekstūromis. Atvirai demonstruojami techniniai įrengimai, inžinerinės sistemos. Pagrindinis erdvės akcentas tai iliuziją kuriantys dichroinio stiklo intarpai, įprasminantys nuolat kintančius meninius procesus. __Warehouse conversion into the Arts Center The art center and creative laboratories are being design in the abandoned warehoused, located in the central part of Kaunas, in an area of a former Tlmasai metal factory. The main aim of the project is to create solid scenario how would a contemporary art gallery and creativity workshops function and design cohesive aesthetics that represents the idea of today’s art factory and reflects on blend of new and old architectural elements. Project intents to encourage the idea of co-working, interdisciplinary art practice and regeneration and recovery of abandoned industrial areas. The design spaces should operate as lab of culture that provokes young people to take an interest in art and be a part of it. Newly created tree story dynamical inner volume, is formed by transparent spaces that reflect the futuristic look. The aim is to use materials that best represents today's factory aesthetics. New design exposes initiative and unexpected relationships between new and existing textures. The industrial and in engineering elements are being displayed openly. The essence of the space is illusory dichroic glass accents, that draws the focus to continuous process of art.
