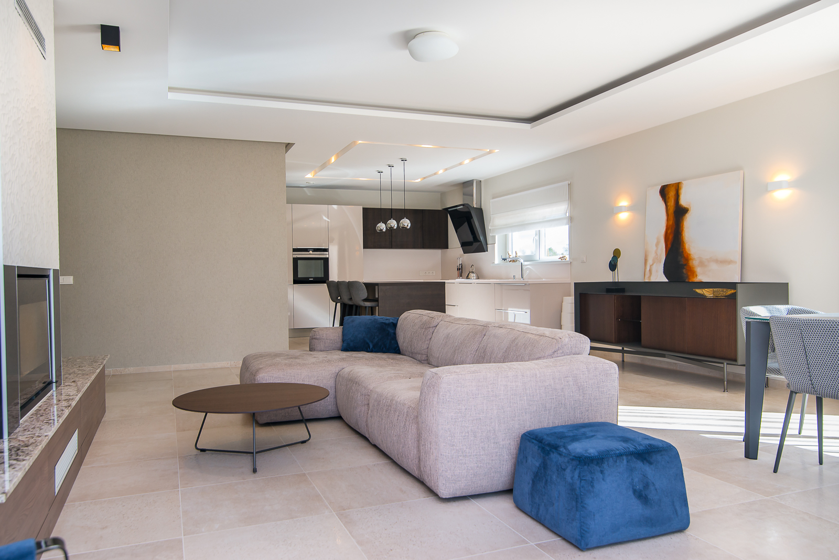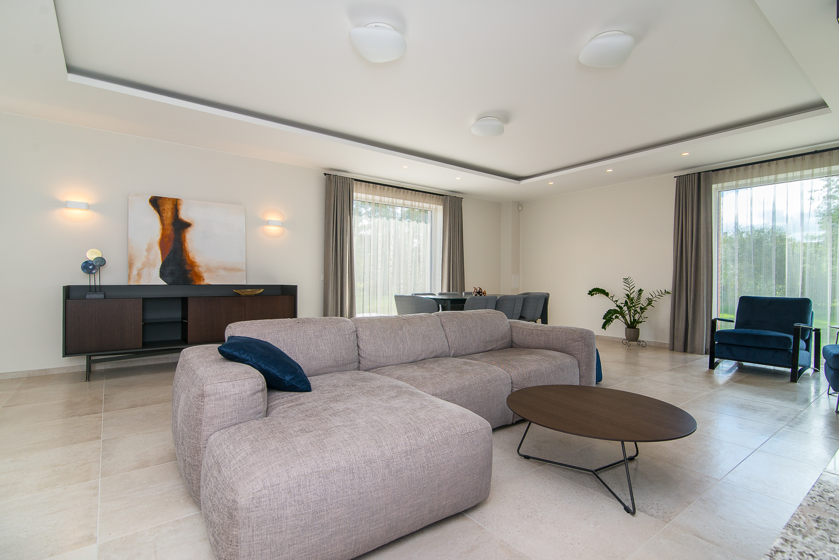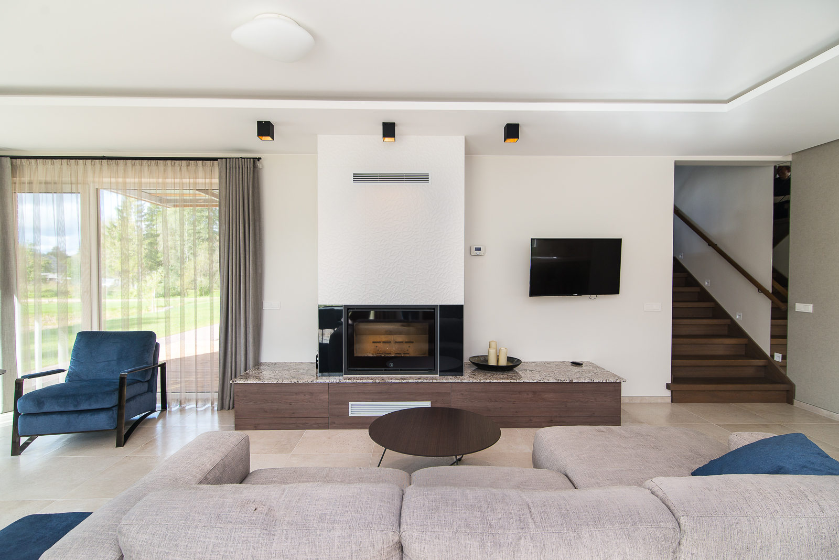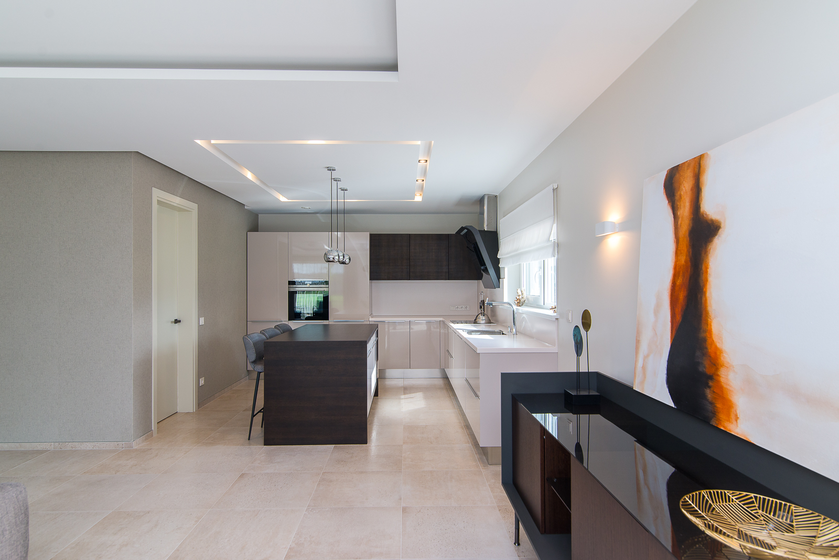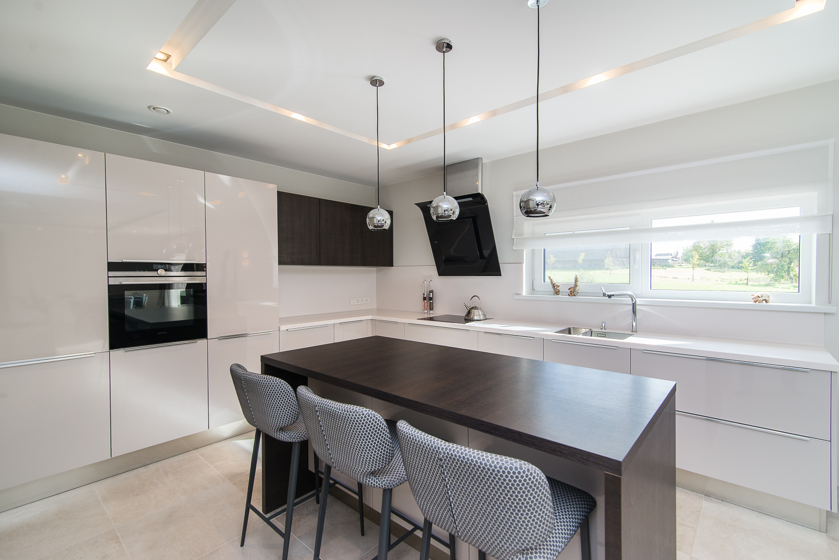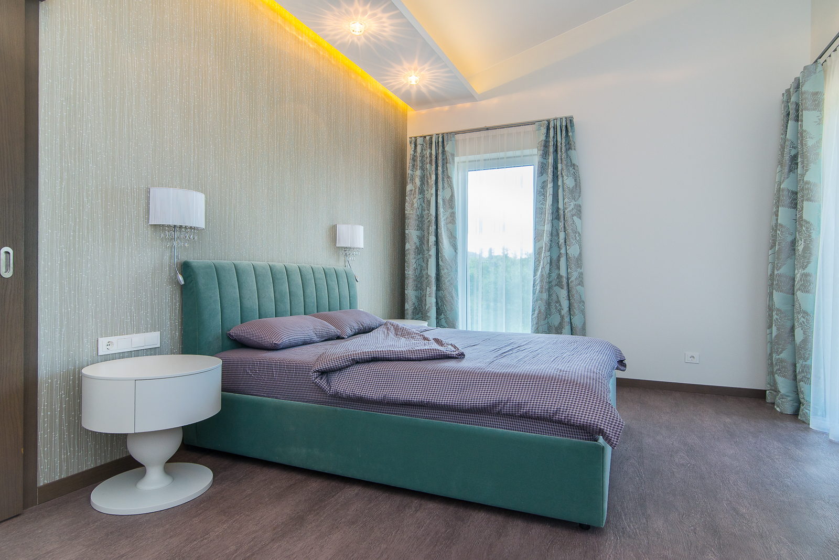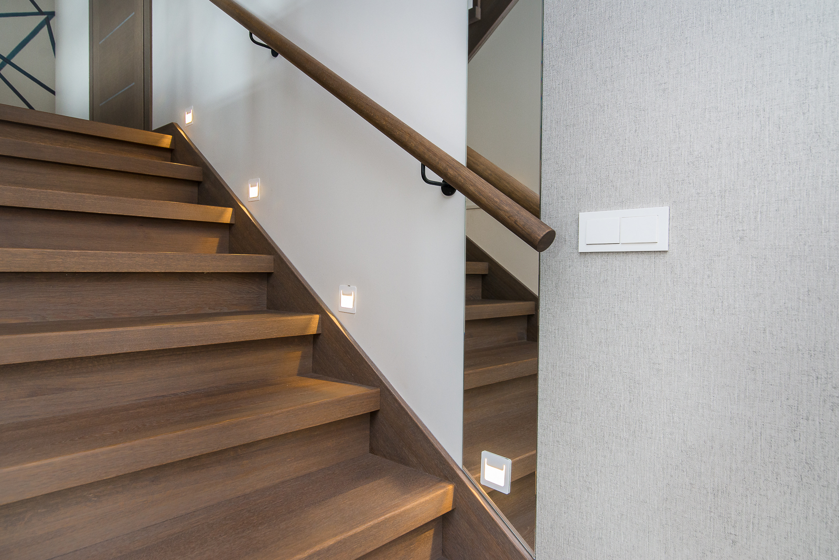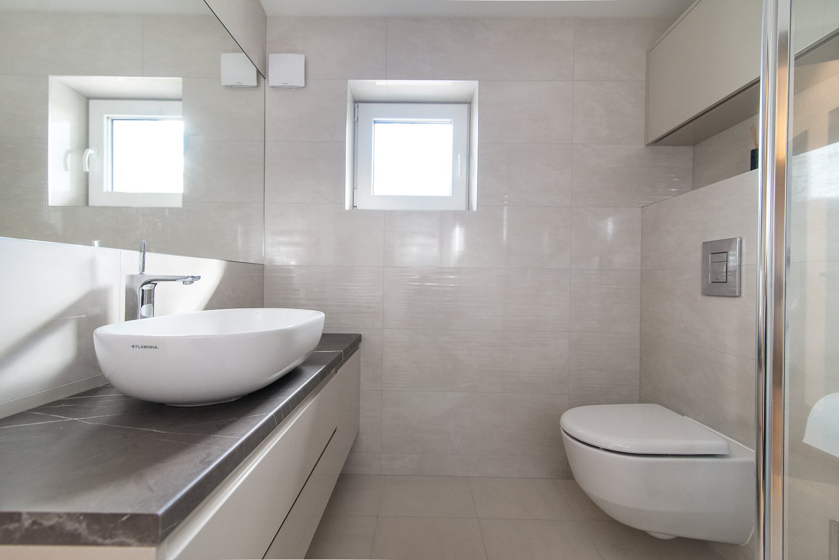Privataus namo interjeras Utenoje
Autorius
Aušrinė Šeibelienė
NUOTRAUKŲ AUTORIUS
Andrej Ravdo
METAI
2018
Šis 185 m2gyvenamojo ploto namas randasi gamtos apsuptyje, Utenoje. Interjeras kurtas jaunam ir ambicingam užsakovui, siekiančiam kokybės ir funkcionalumo. Šiltos neutralios spalvos, didelis šviesos srautas ir aiškios, modernios linijos išlaisvina interjerą ir padaro jį jaukiu, o gyvybės suteikia pro langus atsiveriantys gamtos vaizdai. Šiai harmonijai kontrastuojantys šviestuvai tiek virtuvėje, tiek svetainėje ir laiptinėje, suteikia futuristinę emociją. Baldai ir detalės parinkti su išliekamąja verte ir poziciuonuojami pagal gyventojų poreikius: valgomojo stalas su kėdėmis yra tarp virtuvės ir svetainės, svetainės sofa jaukiai pastatyta priešais židinį, foteliai įsikūrę tarp langų ilgesniam pokalbiui, kėdės virtuvėje—priešais langą ir gaminamąją erdvę. _ This 185 m2 private house is found in the heart ofUtena’s nature. The interior is created for a young and ambitious client that seeks for quality and functionality. Warm neutral colors, wide stream of natural light and clear, modern lines liberate the interior by making it cozy, whilst the nature seen through the windows gives it vitality. The lamps in the living room, the kitchen and the staircase perfect it with a futuristic look and contrast this harmony. The furniture and details chosen have an enduring value and are positioned according to the residents’ needs: the dining table is between the kitchen and the living room, the sofa is comfortably set in front of the fireplace, the armchairs are found between the windows and invite for a conversation, the chairs in the kitchen – in front of the window and cooking area.
