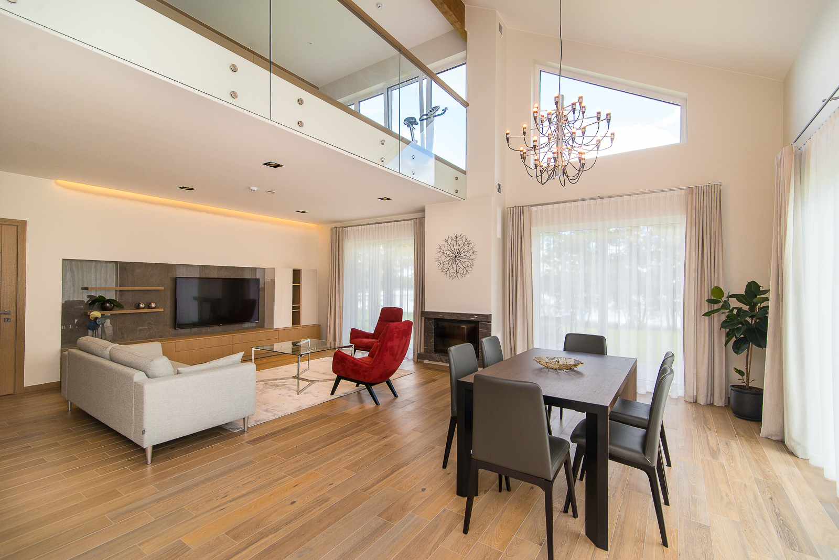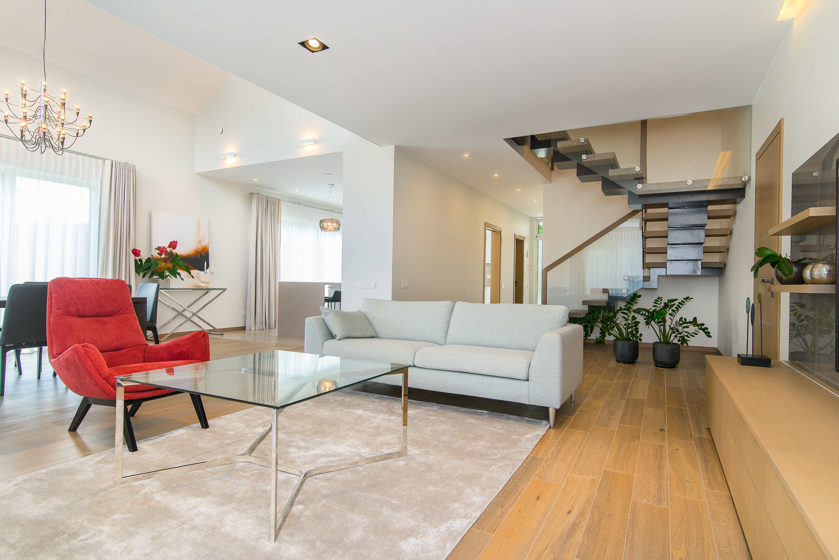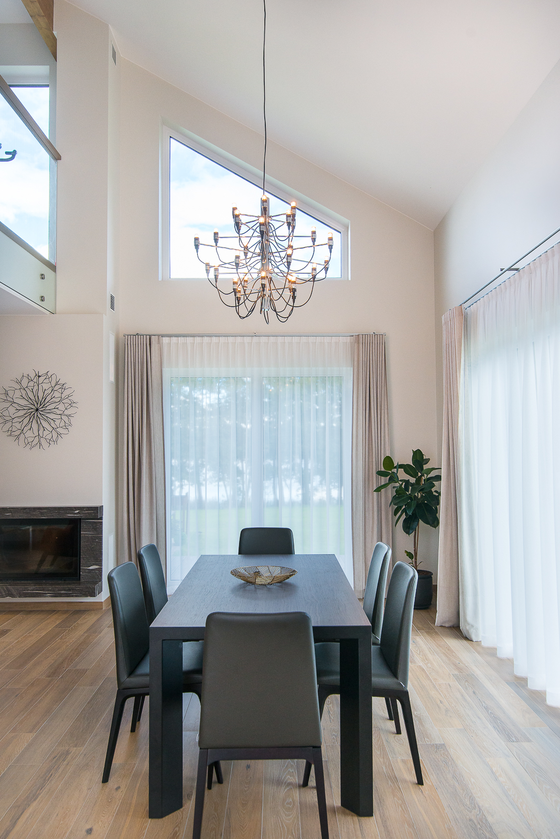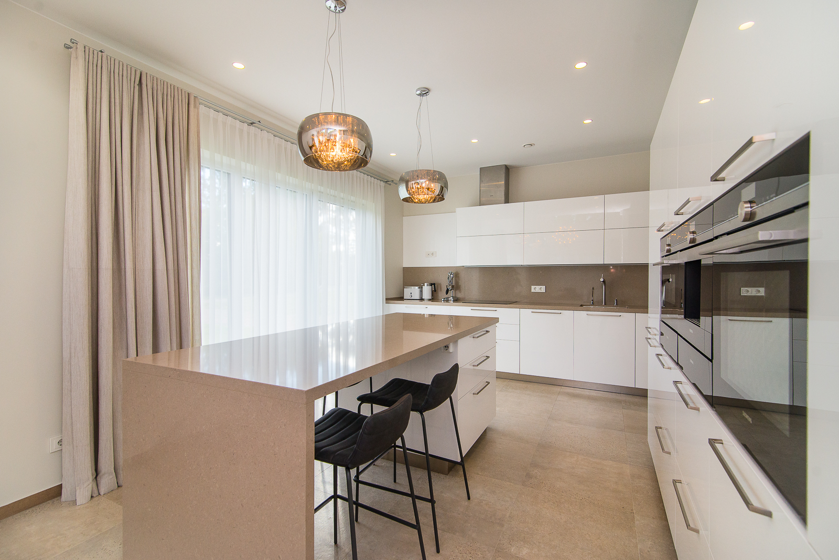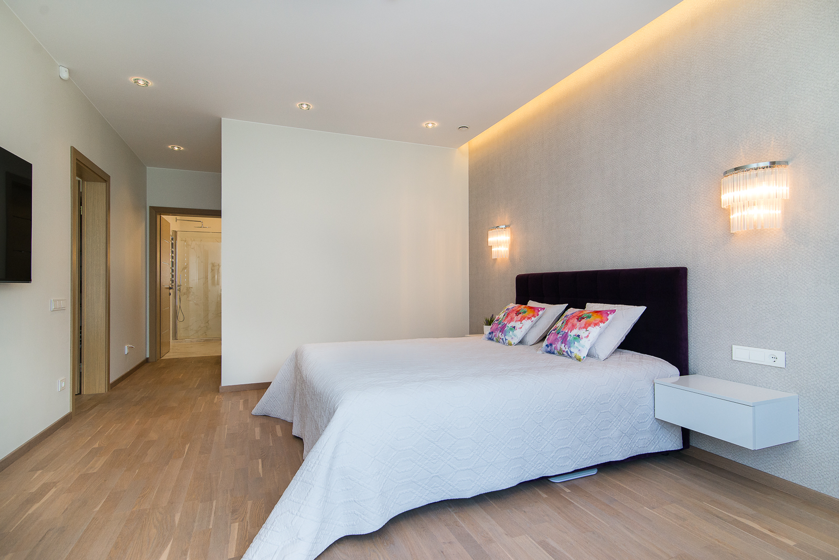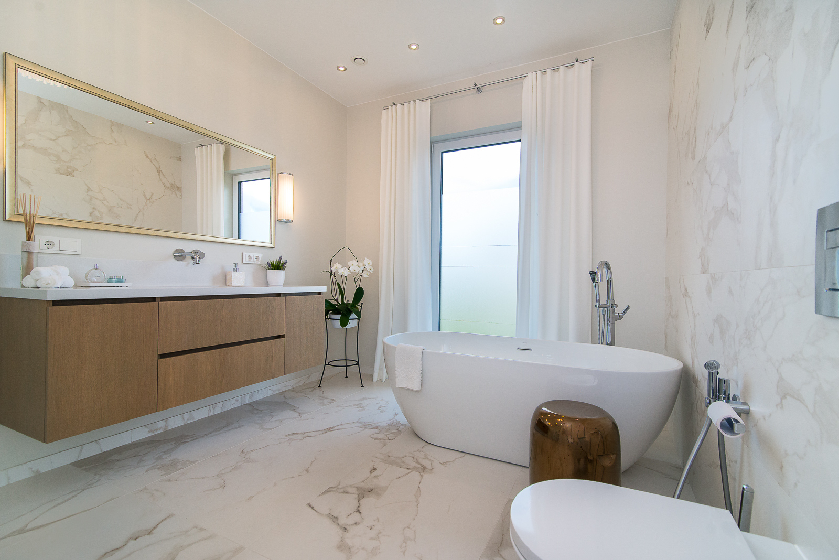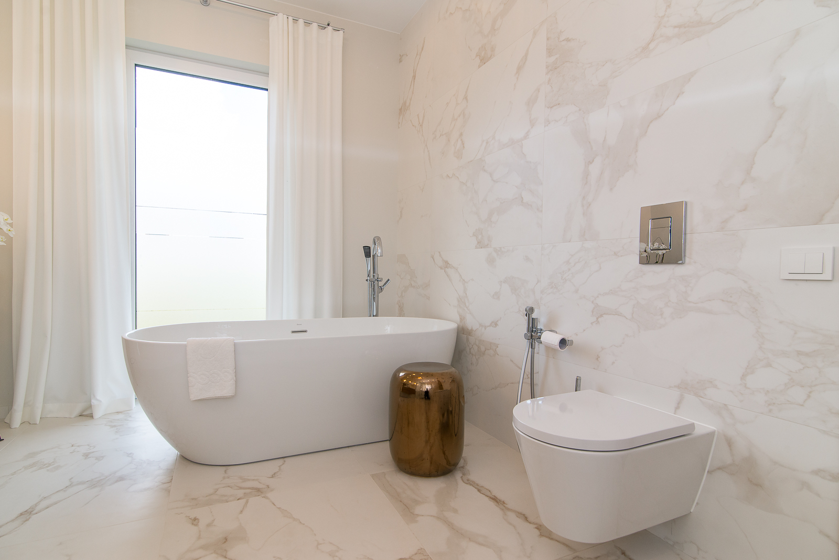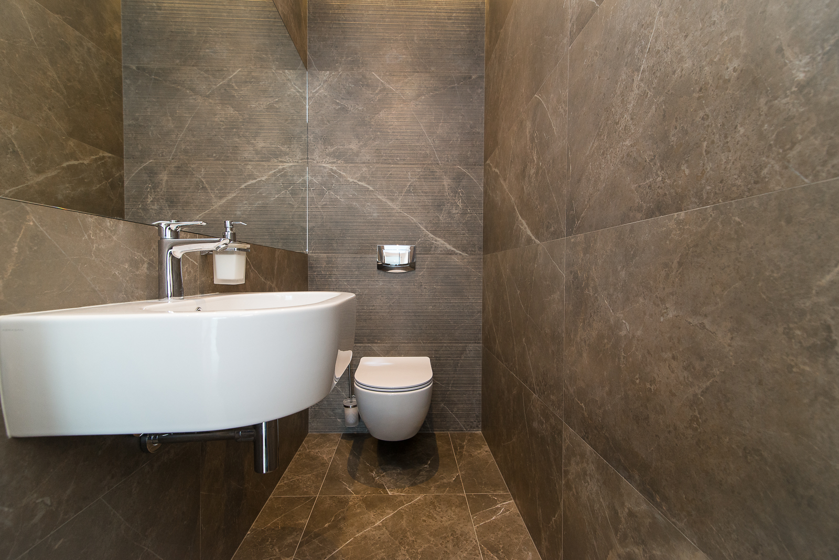Privataus namo interjeras ant ežero kranto
Autorius
Aušrinė Šeibelienė
NUOTRAUKŲ AUTORIUS
Andrej Ravdo
METAI
2018
Šis 255 m 2projektuotasprivatusnamasIgnalinojebeijointerjeras—balansas tarp jįsupančiosgamtosirmodernumo. Pagrindinėužduotisbuvo,prisitaikantpriejauesančiųnamopamatų, sudėliotisvetainę, virtuvęirvalgomąjįatvirojeerdvėjetaip, kadnatūrališviesagalėtųnetrukdomaikristiirapšviestųją prodideliuslangus.Tuopačiu,nesinorėjovaržytisirsuužlangomatomaisnuostabiaisgamtosvaizdais.Todėlinterjereparinktosšiltosneutraliosspalvosirnatūralioskokybiškosmedžiagos.Moderniosminimalistinėsformosirdetalėssuteikiaatpalaiduojantįirkartugyvybingąatspalvį.Tačiau, norintišlaikytigracingąpojūtį—viskasįrėminamagriežtose,plonoselinijose.Namoerdvės, gyventojųpatogumui,išpažiūrossusilieja, tačiauesantjose—tarsi atsiskiria. _ This project of a 255 sq. m. private house and its interior is a balance of the surrounding nature and modernity. The foundations of the house already existed, so the main goal was to wisely arrange the living room, the kitchen and the dining area in a huge open-space for the natural light to get in undisturbed. The beautiful landscapes seen through the windows cannot be outbalanced as well, therefore the colors chosen are warm neutral and the materials used are of high quality. Modern minimal forms and details grant the interior a relaxing and lively tone, but for it to be gracious – everything is framed into strict, thin lines. From the first look, the areas seem to merge, but they feel separated while being in them.
