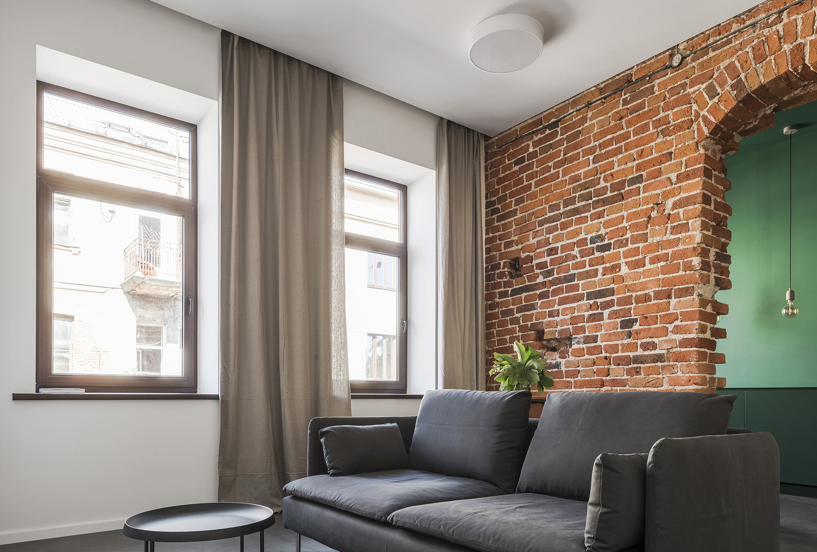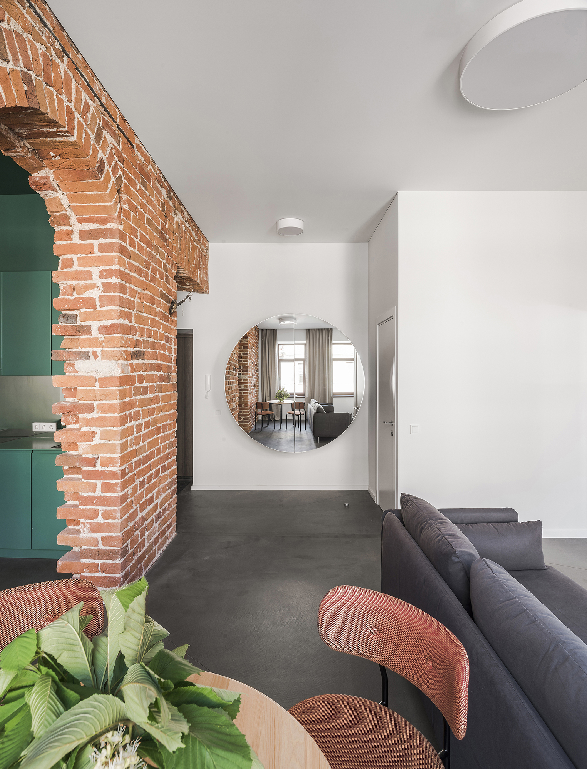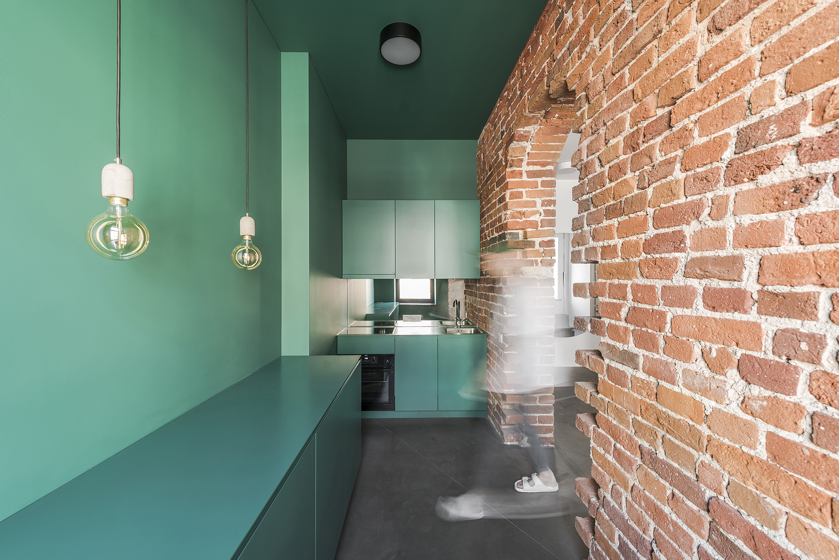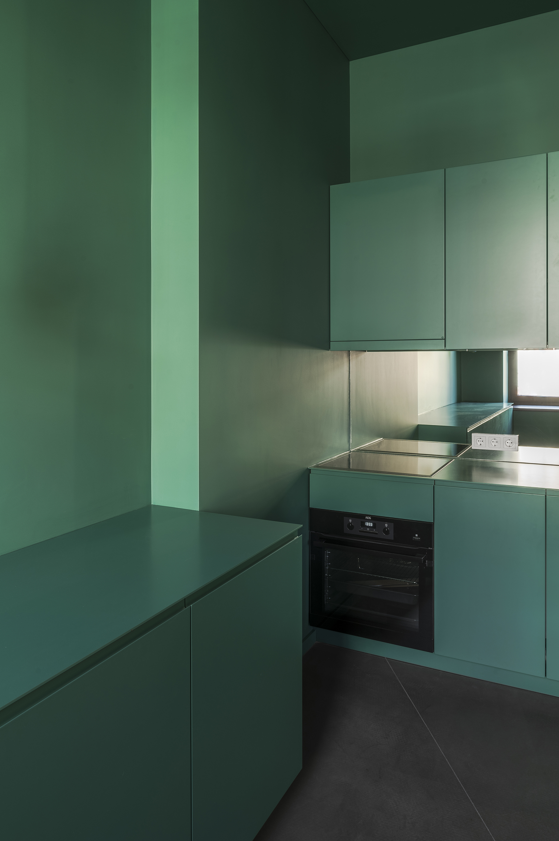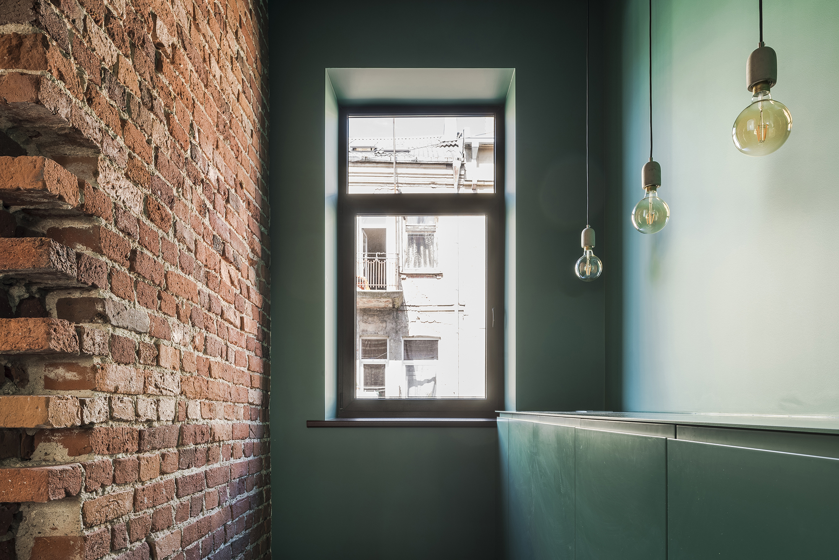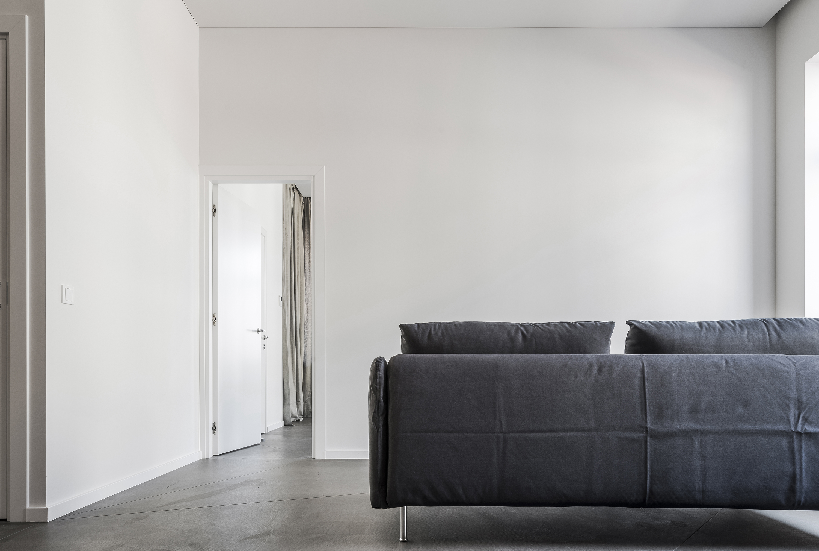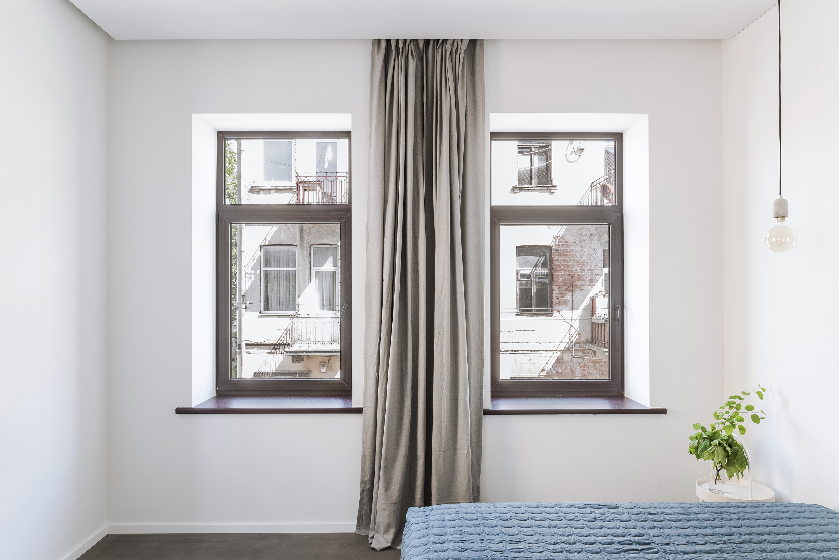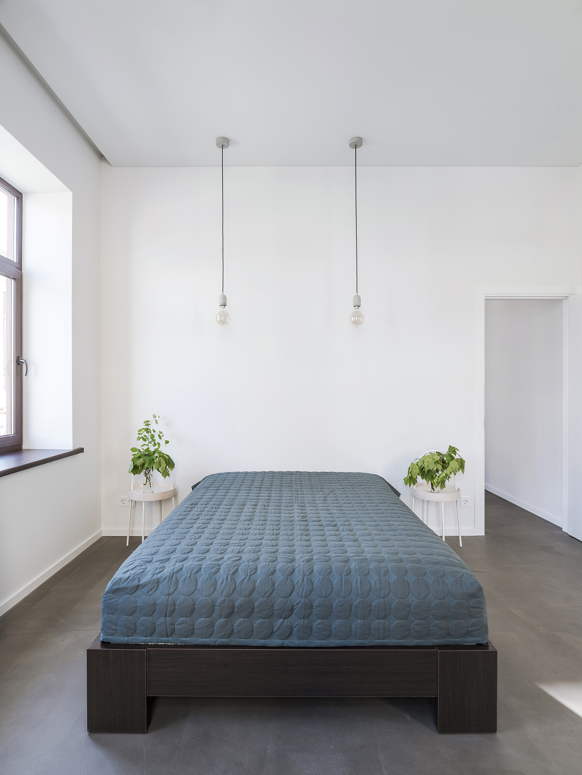NE37
Autorius
Sigita Kundrotaitė-Savickė
NUOTRAUKŲ AUTORIUS
Lukas Mykolaitis
METAI
2018
Butas Kauno senamiestyje. Pagrindinis 60 kvadratinių metrų buto akcentas- autentiška iš 1900 metų raudonų plytų mūro siena su arka. Esama mūro siena atskiria svetainės bei virtuvės zonas. Intensyvi žalia virtuvės zona kurta derinyje su ryškia raudonų plytų siena iš praeities. Visa kita buto dalis- neutralios spalvos. Stipriai baltos sienos, siekiant kuo daugiau išsaugoti šviesos. Visame bute- betoninės grindys, sukuria neutralų foną spalvingiems buto akcentams. Antrinis buto akcentas- skrituliai. Suprojektuota apvali veidrodinė drabužių spinta, kuri komunikuoja su visame bute nuosekliai išdėstytais apskritimo formos šviestuvais. Visi pakeitimai privalėjo būti finansiškai protingi, tačiau turėjo kardinaliai pakeisti gyvenimo būdą ir kokybę šiame bute. Architektė interjere siekė sukurti kontrastingą foną žmogaus gyvenimo detalėms ir pačiam žmogui, išsaugant esamas vertybes ir autentiškumą. The main accent of an apartment is ant authentic red brick wall almost 120 years old. The wall separates the living room from the kitchen zone. The whole kitchen area is created in intense green color in order to create strong combinations with the red brick wall from the past. The rest of an apartment are in neutral colors. All walls and ceilings are strong white color in order to keep as much light as possible. Concrete floor creates a neutral background for the main colorful accents of the apartment. Secondary interior accent- circles. A round mirrored wardrobe is designed to communicate with circle shaped lights around the space. All changes had to be financially reasonable, but were meant to dramatically change the lifestyle and quality of the apartment. The architects aimed to create a contrasting backdrop for the elements of life and the residents themselves.
