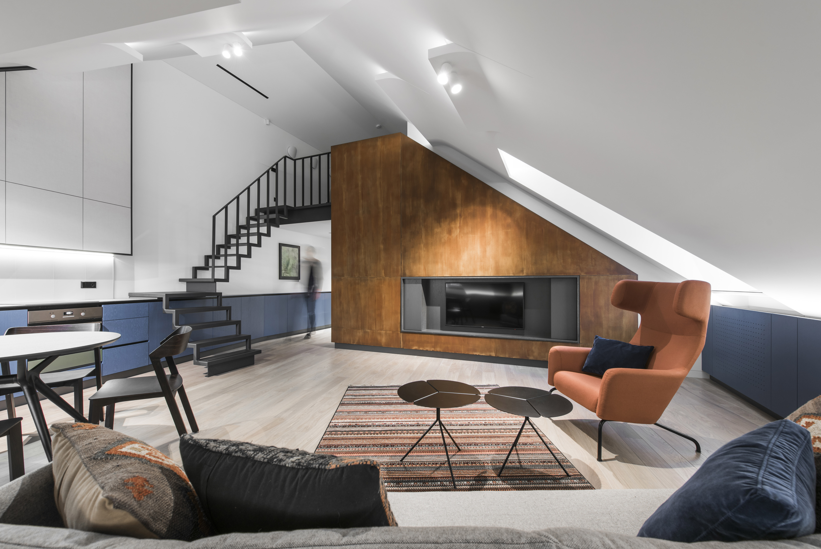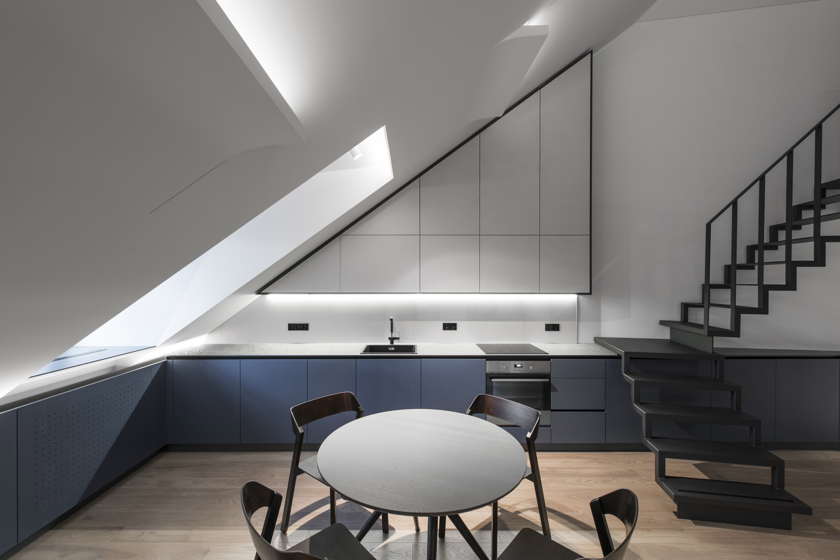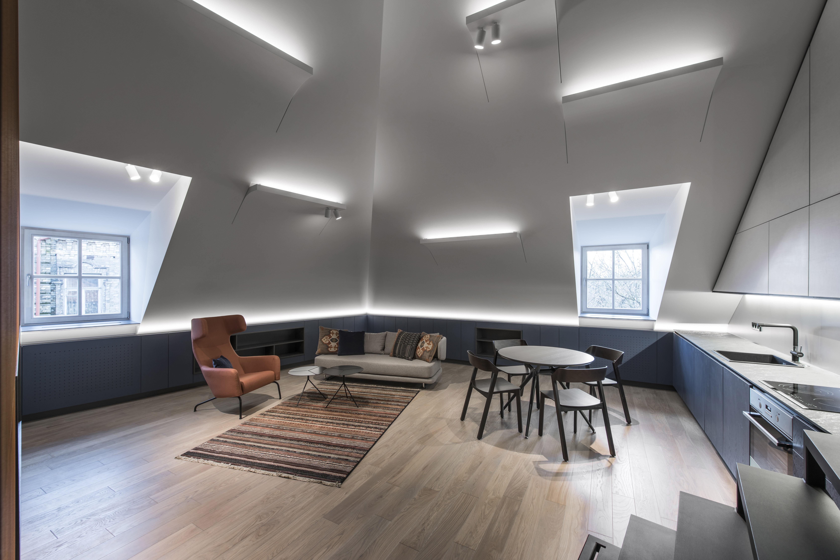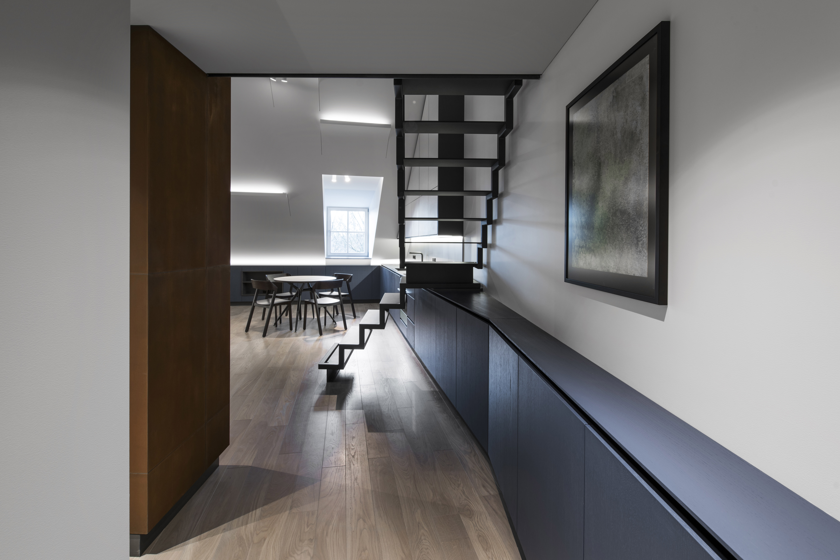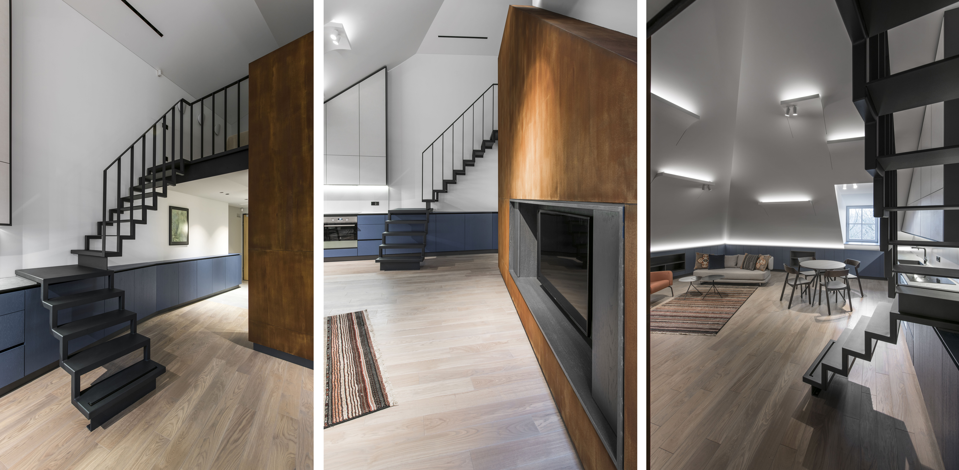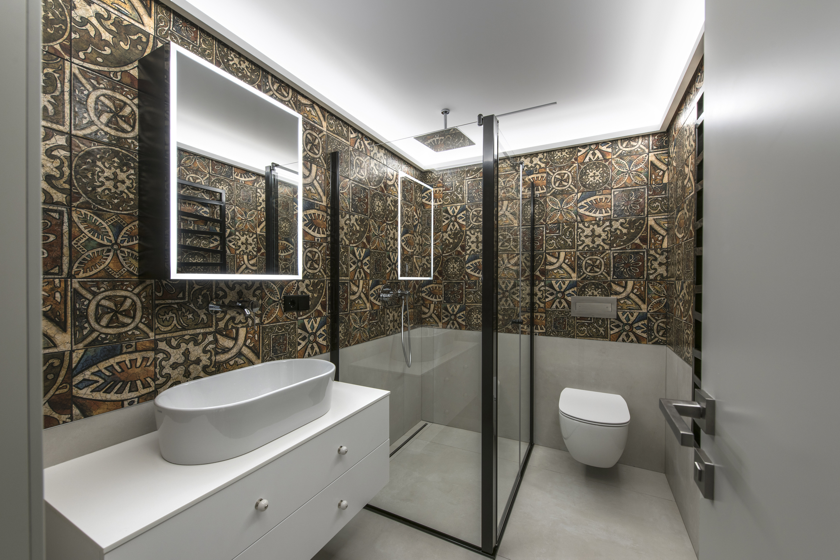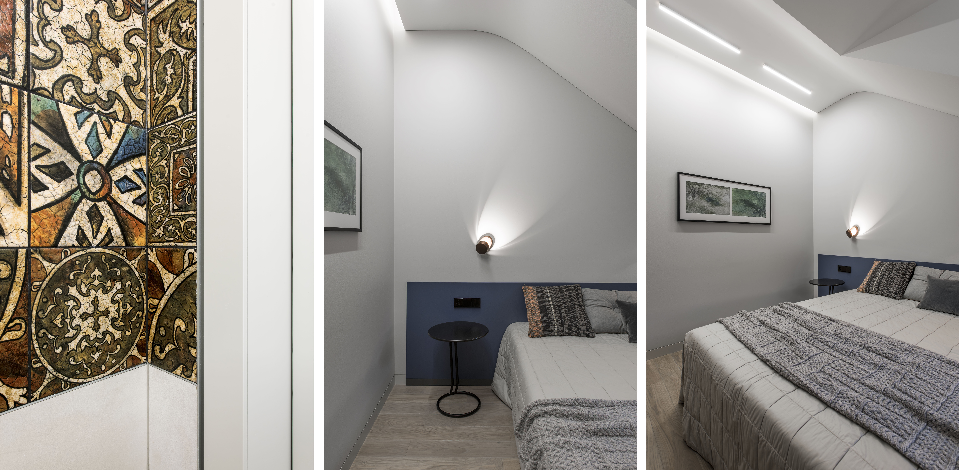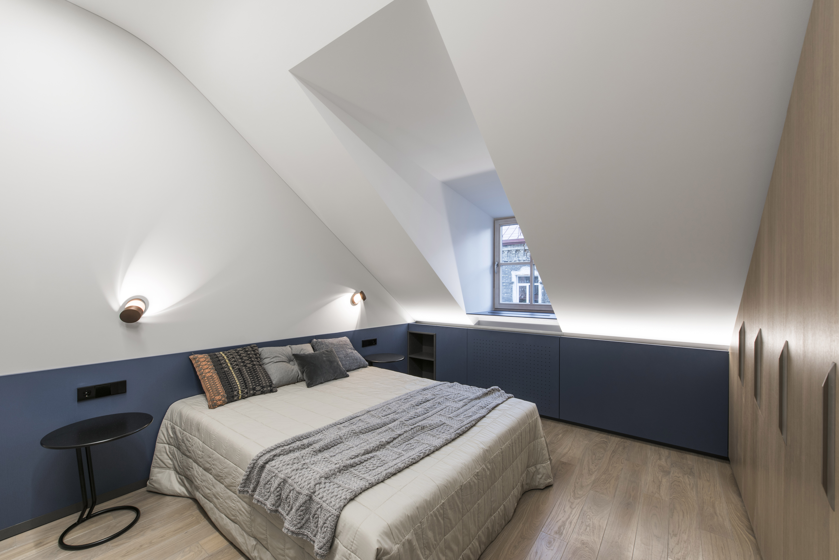Mėlyna linija
Autorius
Vaida Atkočaitytė ir Valdemar Stupak
NUOTRAUKŲ AUTORIUS
Leonas Garbačauskas
METAI
2017
„Mėlyna linija“ Tai yra palėpinis nuomai skirtas butas Užupyje. Sudėtinga buto erdvė projektuojant reikalavo išskirtinių sprendimų. Viename buto kampe buvo labai aukštos lubos, kitame − slegiančiai mažo aukščio tamsus, be natūralios šviesos kampas. Bute yra tik du maži langai gyvenamojoje erdvėje. Todėl pagrindinis dėmesys buvo skirtas šio buto dirbtiniam apšvietimui. Stogo šlaito lubose suformuoti tarsi žemyn atsilenkiantys elementai, kuriuose integruotas paslėptas šviesos diodų apšvietimas į lubas, bei kryptiniai šviestuvai, nukreipti žemyn. Per visą butą tęsiasi mėlyna akcentinė linija, tai − integruotos spintos, virtuvės buitinė technika, svetainės lentynos, radiatorių grotelės ir t. t. Šioje mėlynoje linijoje ties žemiausia erdvės dalimi taip pat paslėptas apšvietimas. Ne ką mažiau svarbus šio interjero elementas yra rudžių efekto tūris, kuris atskiria svetainės zoną nuo holo bei dalinai uždaro antresolės zoną, taip pat jame integruota holo spinta, televizoriaus baldas. Antrame aukšte įkurta svečių arba poilsio zona. Blue Line This is an attic apartment in Užupis for renting. The complicated space in the apartment required exceptional solutions in its design. One corner of this apartment had very high ceiling whereas the other corner was dark and without natural light under low slope of the roof. There are only two small windows in the main living area. For this reason the main focus was on artificial lighting of this apartment. The ceiling of the roof slope is shaped from plasterboard forming sort of leaning down elements that incorporate hidden indirect LED lights and direct spot lights. One of the main elements of this interior is a blue accentual line with integrated cabinets, kitchen appliances, shelves, heater grids, etc. This blue line in the lowest part of the space has hidden LED lighting as well. Also an important element of this interior is the volume of rustic material texture, which separates the living area from the entrance corridor and partly closes the second floor area. The volume has integrated hall wardrobe and TV furniture. On the second floor there is an area for guest or relaxing.
