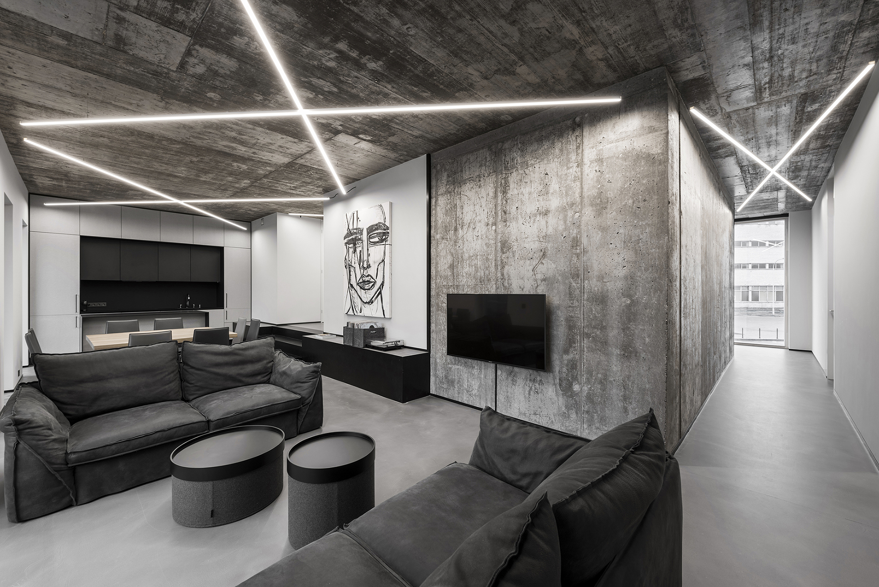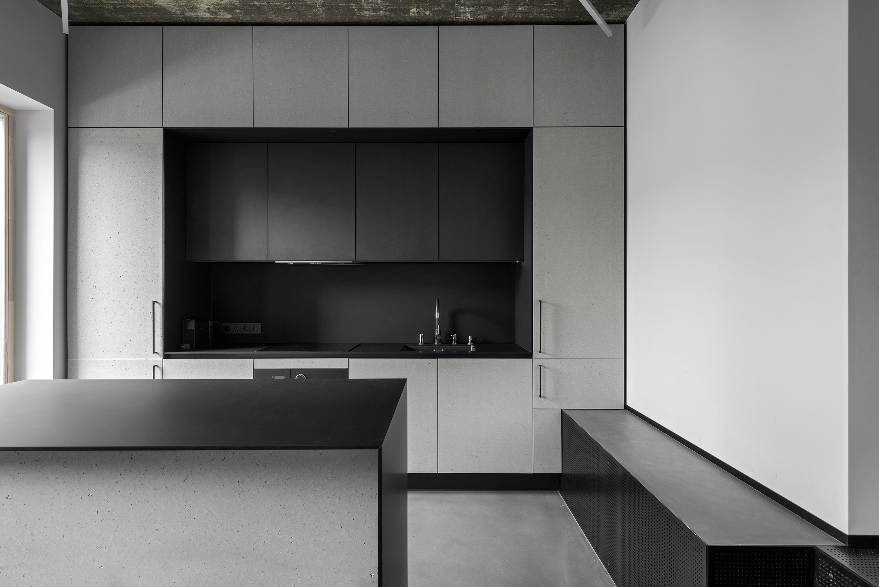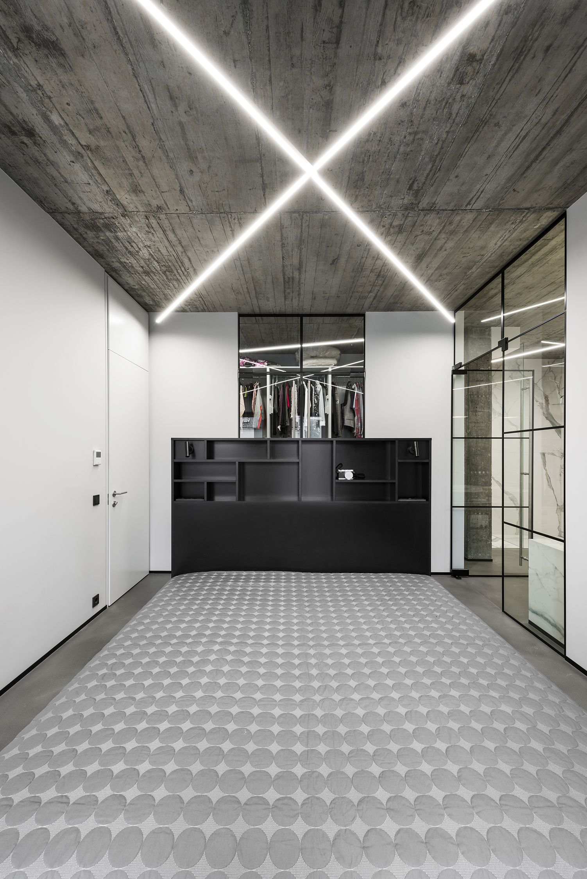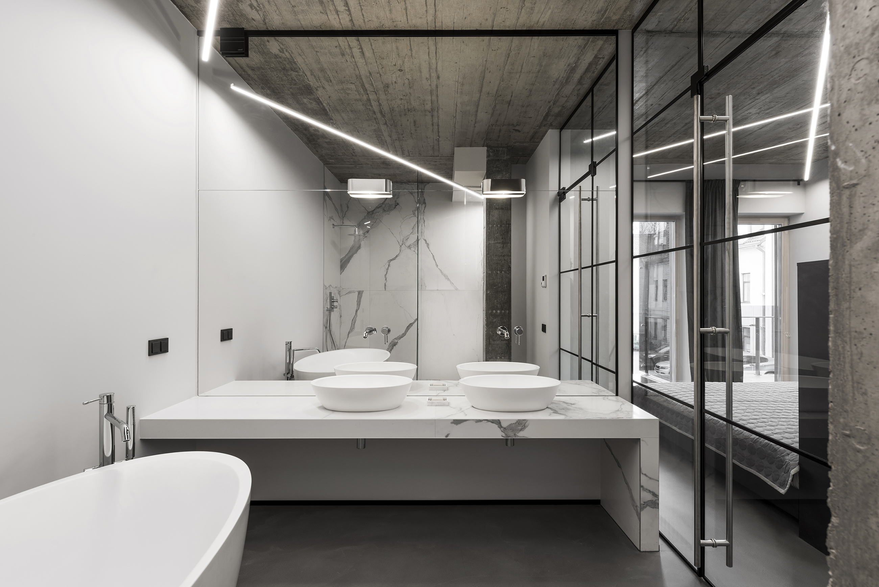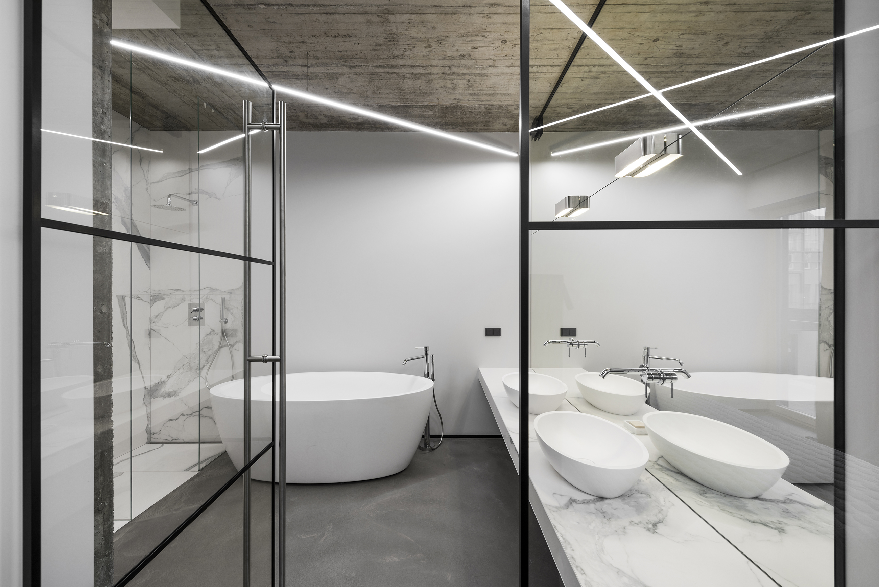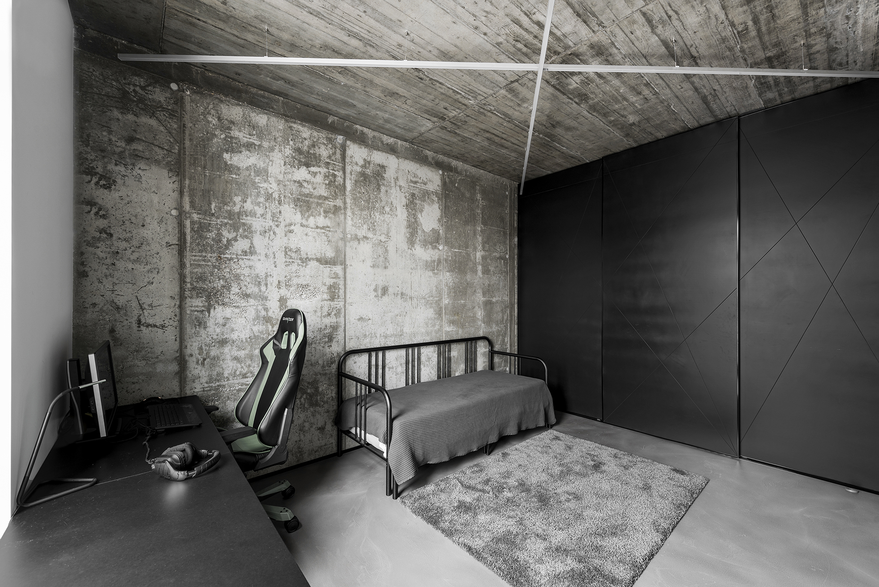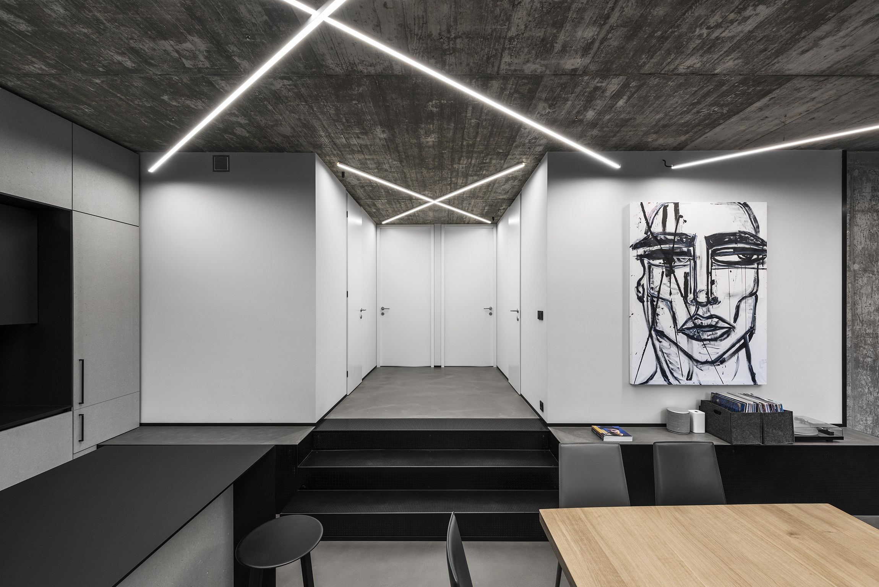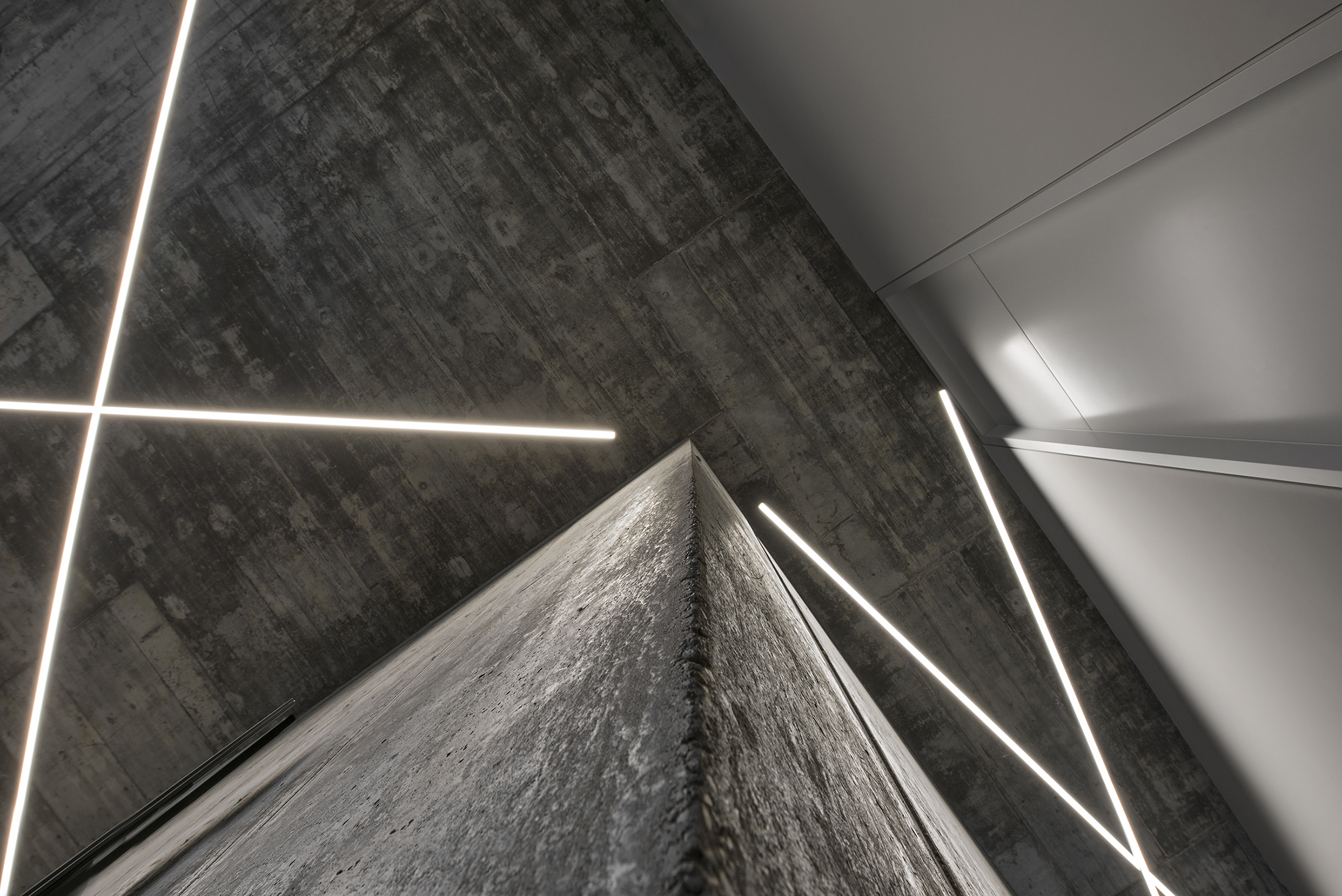G51
Autorius
Sigita Kundrotaitė-Savickė
NUOTRAUKŲ AUTORIUS
Leonas Garbačauskas
METAI
2017
Pagrindiniu uždaviniu kūrėjams tapo sukurti pilnavertiškai funkcionalų planą ir išsaugoti bei pabrėžti esamus erdvės privalumus, kurios ašis - žmogus. Plano struktūroje vyrauja simetrija ir lakoniškumas. Erdvės išsidėsčiusios aplink laiptinės bloką, tarsi išsuką gyvenimą ratu. 150 m2 bute yra 3 vaikų kambariai, 1 miegamasis, svetainės ir virtuvės erdvė, 2 sanmazgai ir sandėliukas. Sukurtas šiuolaikinio stiliaus interjeras, kurio pagrindinė išraiškos idėja yra išlaikyti grynumą, palikti kuo daugiau esamų inžinerinių sprendimų, keisti/dengti tik būtiniausias plokštumas. Bute vyrauja subtilios monochrominės saplavos. Taip pats naudota kuo daugiau natūralių medžiagų: metalas, vilna, medis, betonas. Interjere gausu juodos spalvos, kuri suteikia gylio įspūdį, sunyveliuoja ir sugeria tam tikras detales. “Supjausto” pilką erdvę į atskiras zonas ir sukuria erdvinę struktūrą. Visame bute sukurta unikali apšvietimo sistema, prisitaikant pagal patalpų aukštį. Apšvietimas sukuria tinklą ir vientisumą erdvei. The key task for the authors of the project was to design a fully functional plan and to preserve as well as to emphasise the existing advantages of the space where people are playing the central role. The structure of the plan is dominated by symmetry and neatness. The spaces surround the stairwell as if turning life in a circle. The 150-square-metre apartment has three children’s rooms, one bedroom, one combined kitchen and living room, 2 bathrooms, and a closet. The central idea of the modern interior was to preserve purity and to leave as many of the existing engineering solutions as possible replacing and/or covering only the essential planes. The apartment is dominated by subtle monochromatic colours and as much natural materials as possible, such as metal, wool, wood, and concrete. There is a lot of black colour in the interior which creates an impression of depth, acts as a leveller, and absorbs certain details. It ‘cuts’ the grey space into different zones and forms spatial structure. The entire apartment has a unique l ighting system adjusted to the room height. It creates a network and gives the space integrity.
