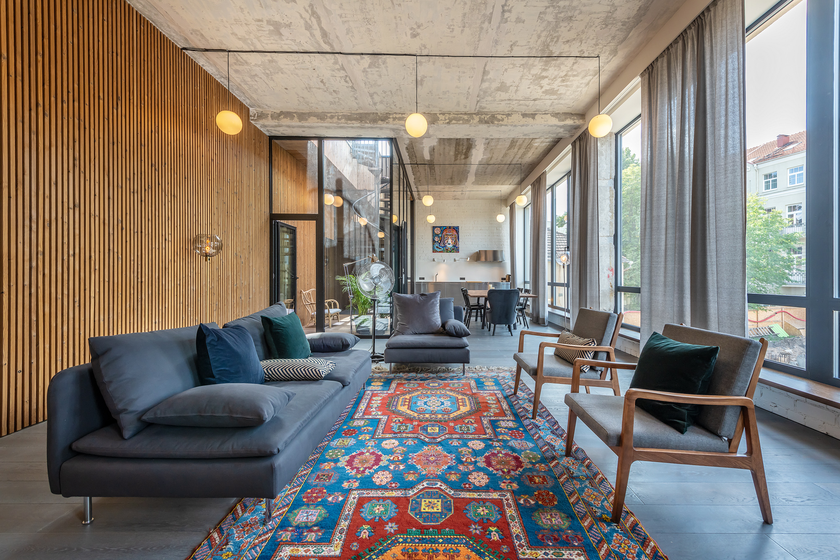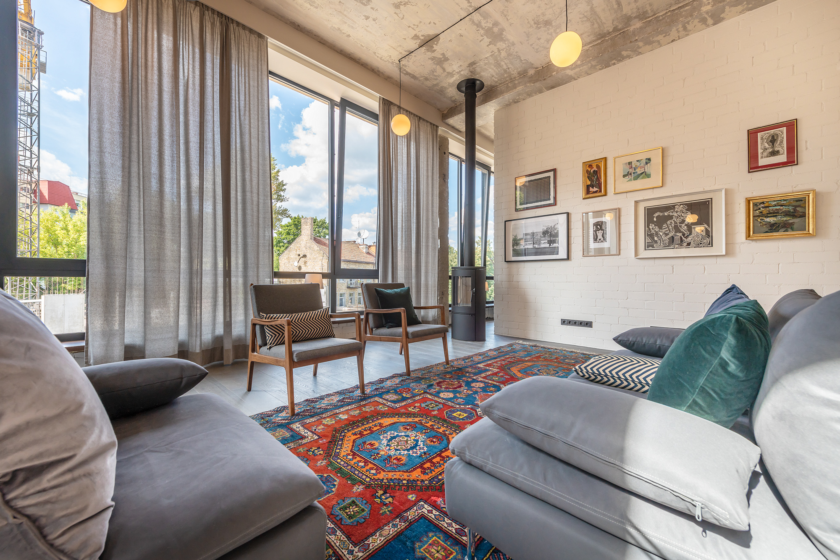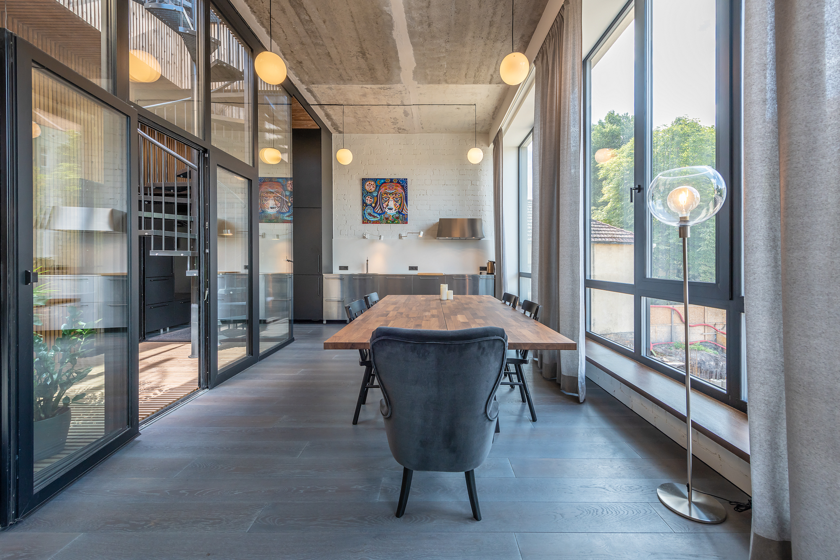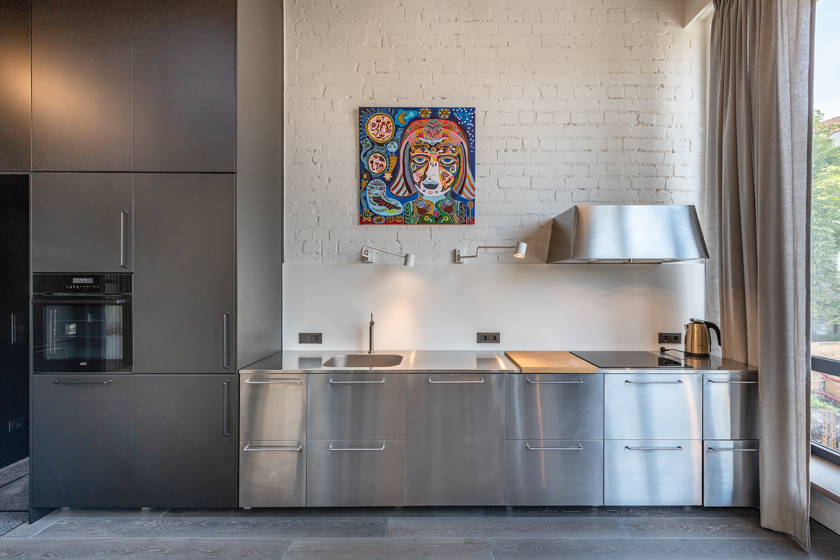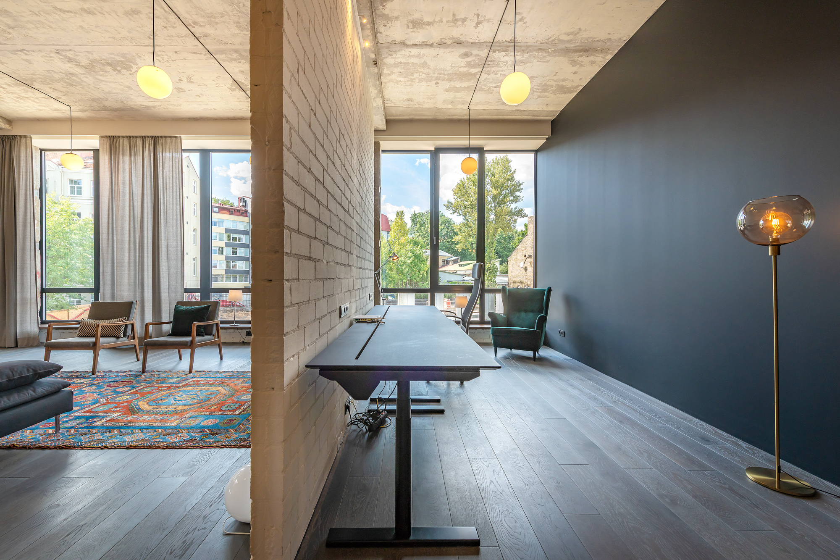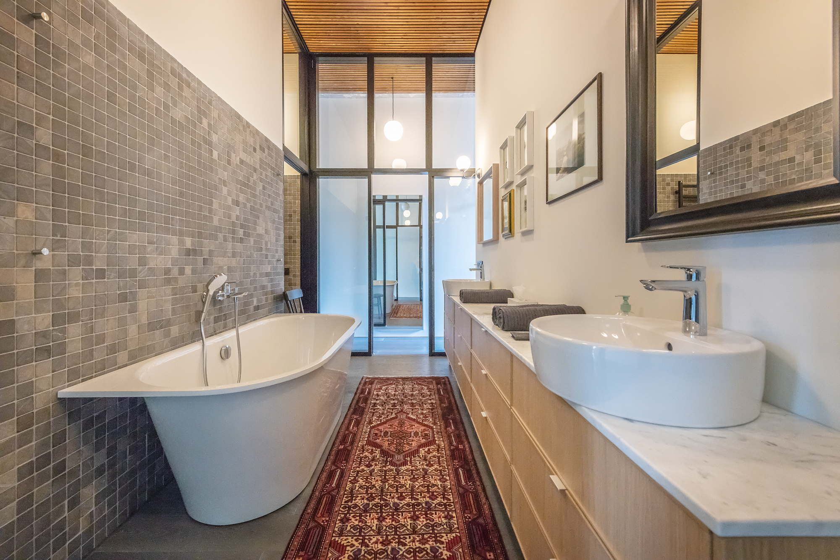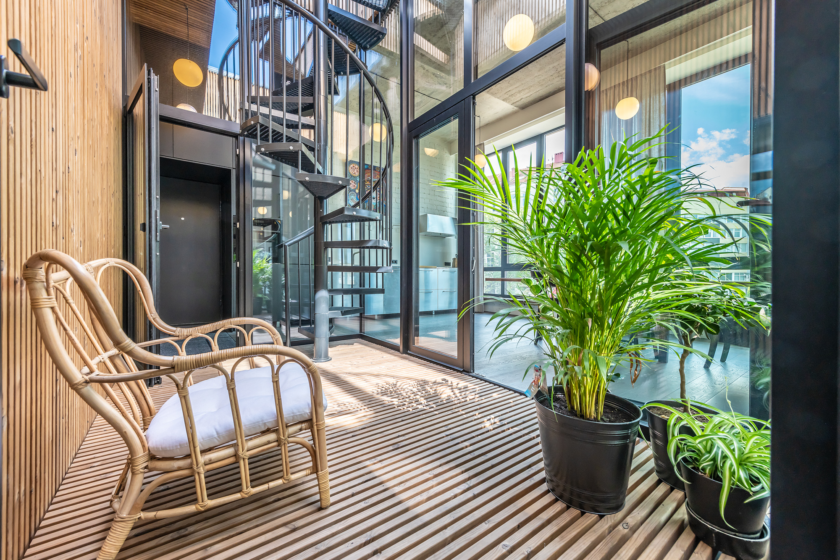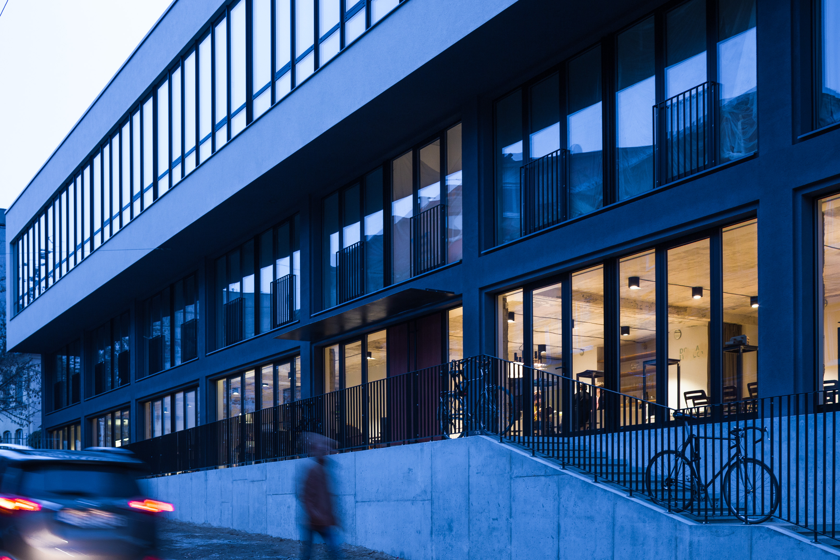Buto interjeras Raugyklos gatvėje
Autorius
DO ARCHITECTS: Andrė Baldišiūtė, Marija Steponavičiūtė, Vaiva Andriušytė, Ieva Marija Malinauskaitė
NUOTRAUKŲ AUTORIUS
Laimonas Ciūnys 01-07 nuotraukos, Norbert Tukaj 08 nuotrauka
METAI
2018
LT Atgyjančiame stoties rajone, Raugyklos gatvėje, buvęs apleistas sandėlio pastatas šiandien atveria duris kaip daugiabutis gyvenamasis namas su architektų komandos biuru pirmame aukšte. Projektas atskleidžia, kaip menkaverte laikoma architektūra gali būti atnaujinama ir tapti pokytį lemiančia gatvės dalimi. Trečiame pastato aukšte - butas su lofto tipo erdve, dideliais šviesą įsileidžiančiais langais ir aukštomis lubomis. Svetainėje šeimą buria židinys ir vidinis kiemelis su užlipimu ant stogo, papildantis namų erdvę kintančiais metų laikais. EN Reviving Station neighbourhood in Vilnius, Raugykla street, a former deprived warehouse today is transformed into apartments building with an architects studio in the ground floor. The project became an instance of how the low value architecture may be transformed and inspire the process of revitalising the street. The building itself is adapted for a contemporary needs inside: the residents of the third floor live in the loft type apartments with high ceilings, small patios and roof terraces, which not only fulfil space with light, but also allows seasons to accompany daily life of the family.
