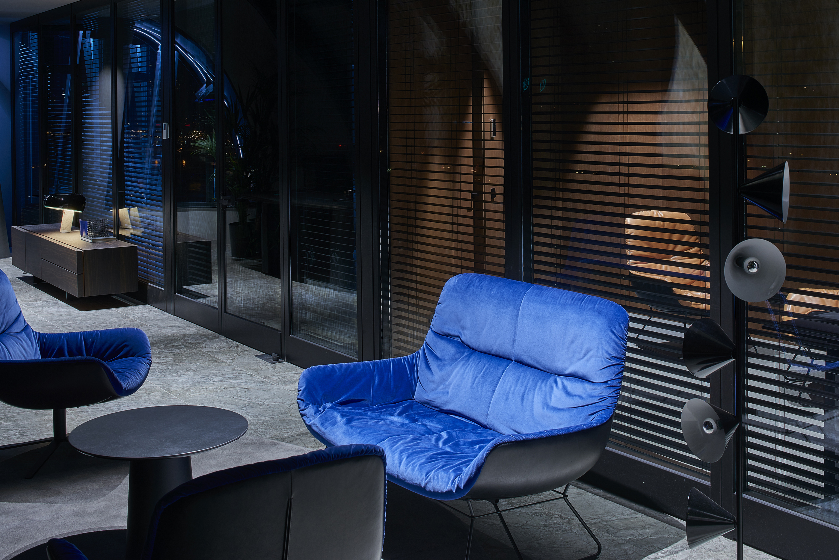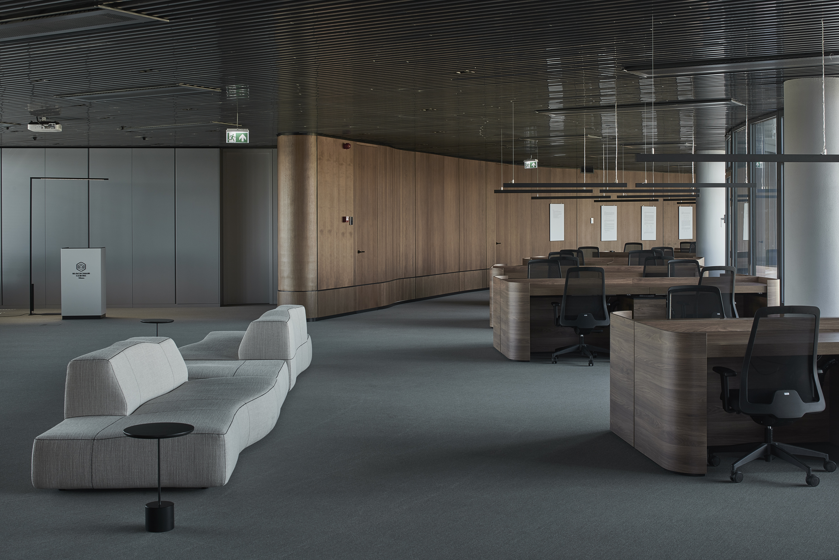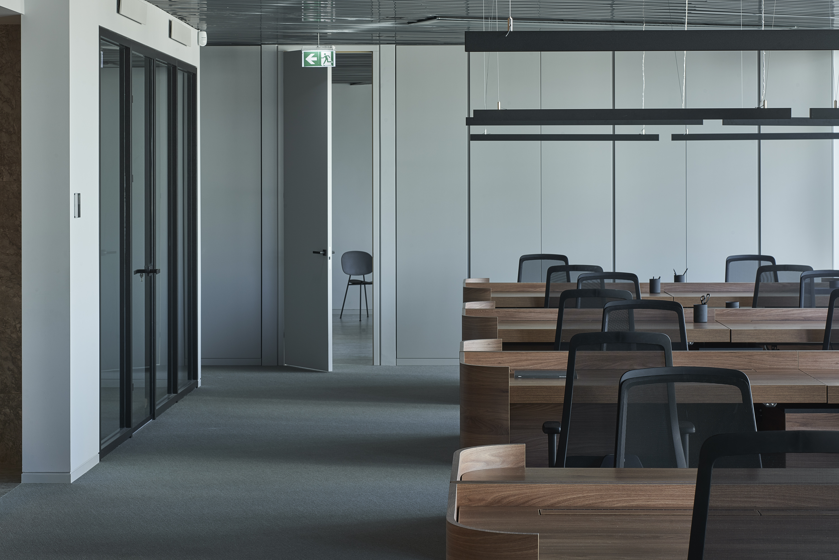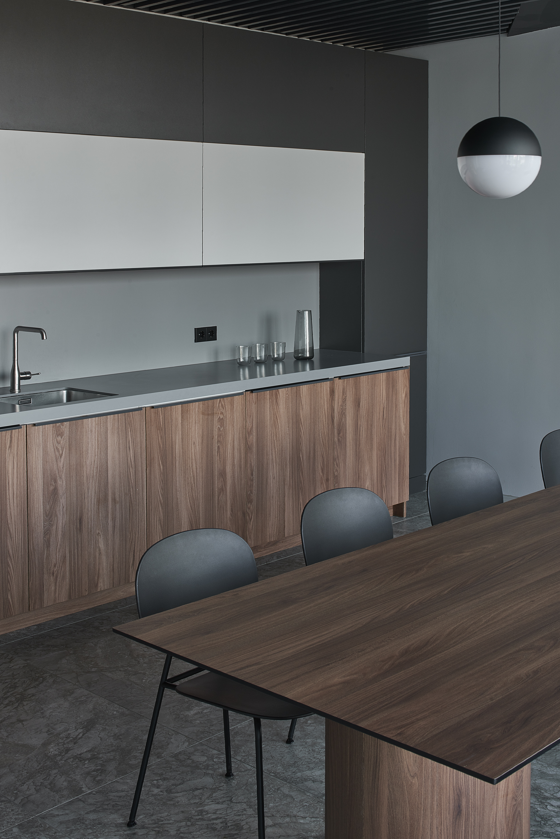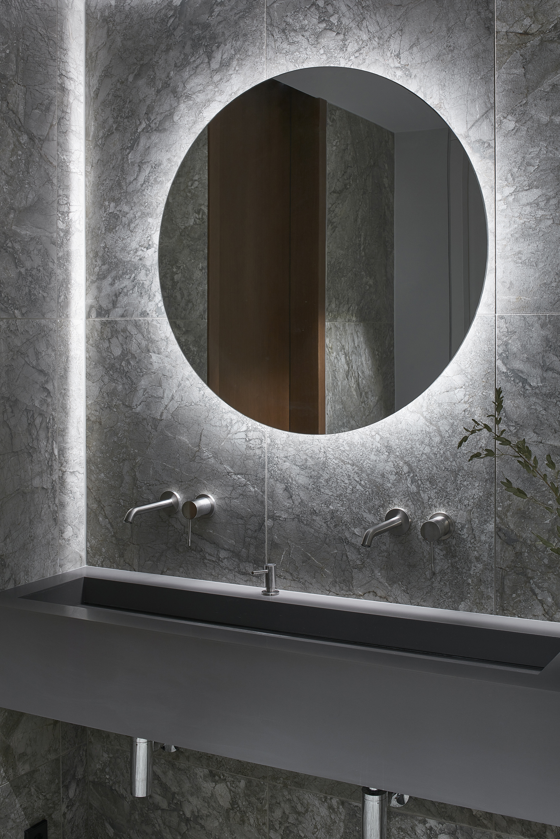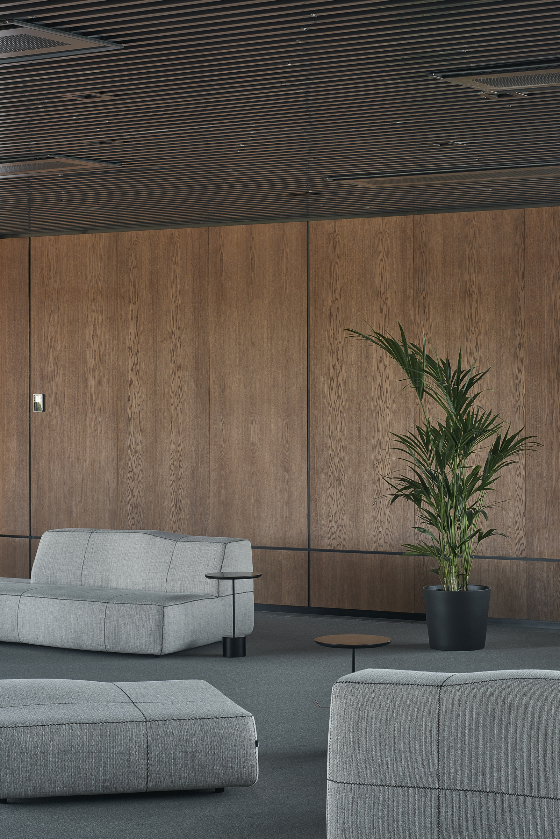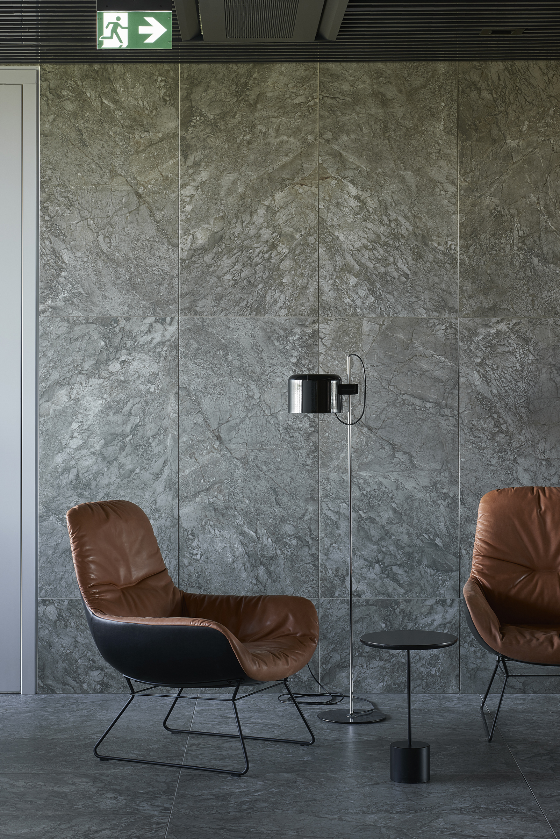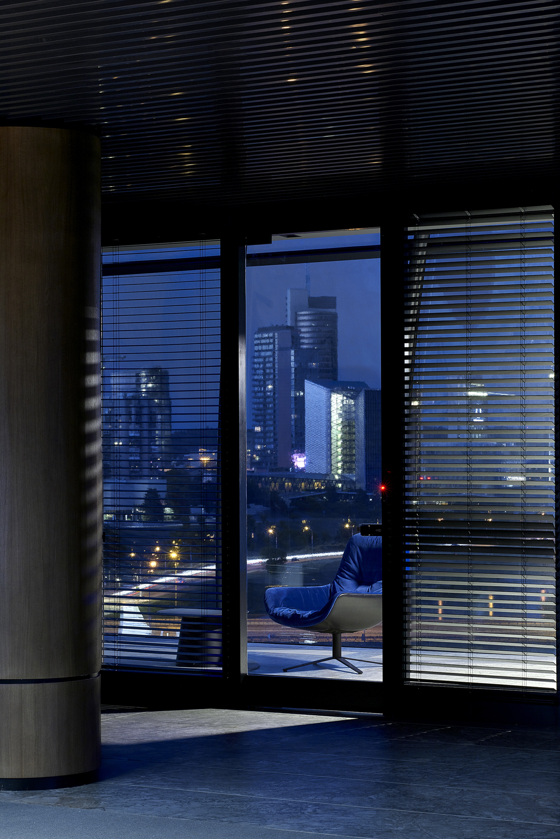Advokatų kontoros „Černiauskas ir partneriai“ ir „Blockchain“ centro biuras
Autorius
AKTA (Normundas Vilkas, Dovile Piekytė, Dovilė Paunksnytė)
NUOTRAUKŲ AUTORIUS
Darius Petrulaitis
METAI
2018
Vilniuje šalia Neries upės vingio įsikūręs modernus biurų pastatas „Green Hall 2“ išsiskiria plastiška architektūra. Aptakias pastato linijas atkartoja visą septintąjį aukštą užimančios advokatų kontoros „Černiauskas ir partneriai“ ir „Blockchain“ centro planinė struktūra, interjero detalės ir baldų formos. Biure įrengta poilsio zona, kuri gali būti naudojama ir kaip neformalaus darbo erdvė. Ji lengvai pritaikoma konferencijoms ar didesnio masto renginiams. Reguliuojamo aukščio stalai, aliuminio tašelių lubos bei faneruota plokšte dengtos sienos slepia komunikacijas ir konstrukcijas, privalomas šiuolaikinei darbo erdvei. Privatumo suteikiančios kabinetų sienos yra suderintos su stiklinėmis pertvaromis, kad būtų išsaugotas erdvės pojūtis ir neužgožtos įspūdingos miesto panoramos. Aukštos kokybės medžiagos ir santūrios žemės spalvos kuria jaukią biuro atmosferą. ---------------------- Green Hall 2, a cutting-edge business centre located on a bend of Neris River, is distinguished by its soft architectural forms. Structural plan, interior and furniture design of the Černiauskas ir Partneriai law firm and Blockchain centre, both based on the top floor of the business centre, excellently corresponds to the streamlined shape of the building. The office includes a lounge area which could be transformed into an informal work space. It could also be easily adapted for conferences or large-scale events. Height adjustable desks, aluminium strip ceilings and veneer wall panels cover communication lines and constructions necessary for a modern work space. Cabinet walls provides privacy while the glass partitions create a feeling of space and allow employees to enjoy a stunning city view. High-quality materials and sober earth tones create a cosy office atmosphere.
