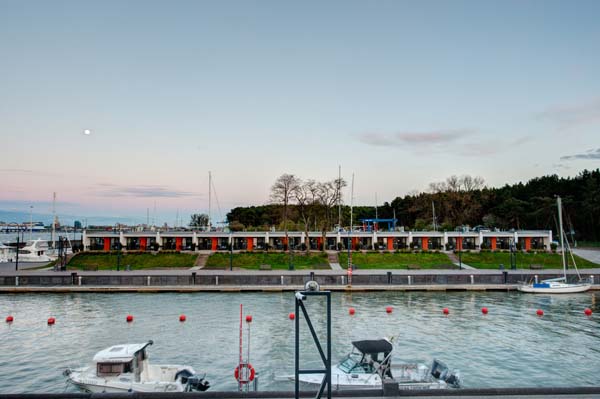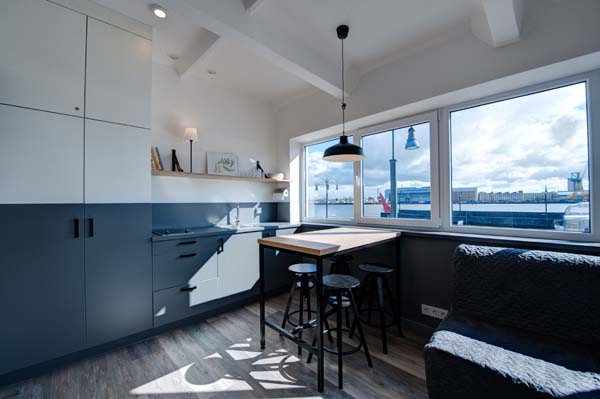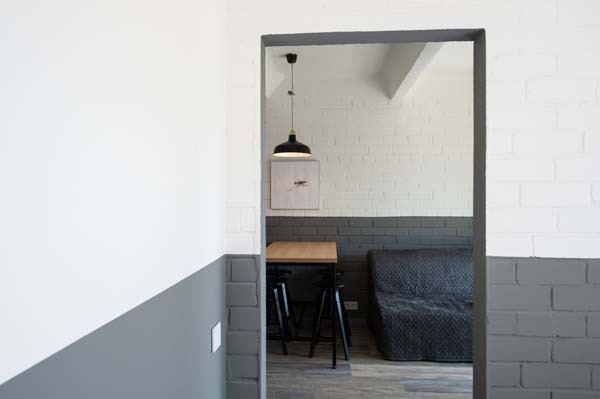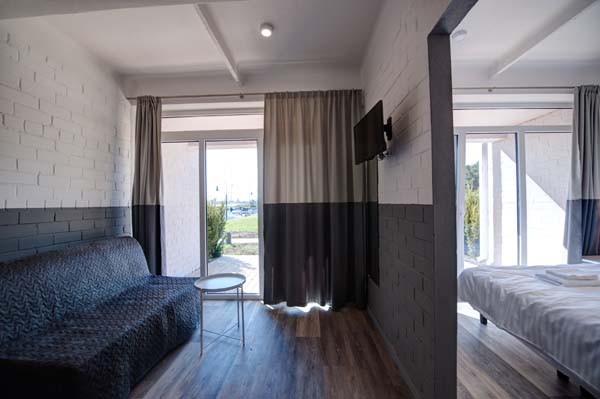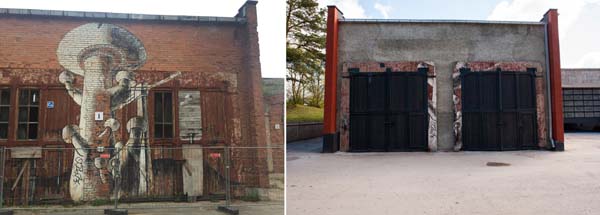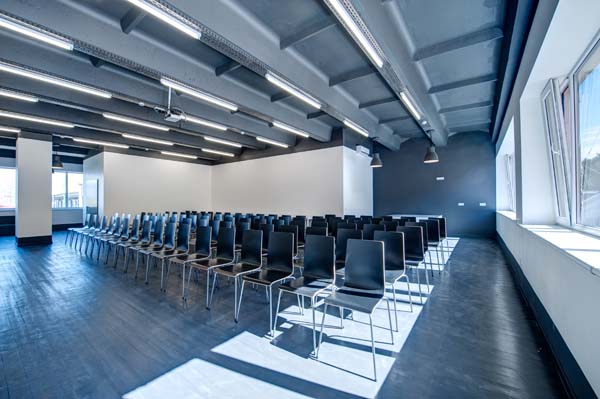Smiltynės jachtklubo elingų konversija į viešbutį
Autorius
MB "sprik" - Mantas Olšauskas, Jūratė Cirtautaitė, Ieva Cicėnaitė, Donatas Cesiulis
NUOTRAUKŲ AUTORIUS
Karolis Milaševičius
METAI
2016 - 2017
Smiltynės Jachtklubas – vienas įdomiausių žmogaus sukurtų objektų Smiltynėje. Teritorijoje esantys statiniai projektuoti ir pastatyti XX amžiuje, puikiai integruoti į gamtišką kraštovaizdį, atitinkantis to laikmečio architektūrą. Projekto tikslas - prikelti nusidėvėjusį jachtklubą naujoms galimybėms ir surasti darnų santyki su esamų pastatų architektūrine išraiška. Viena svarbiausių transformacijų – mažųjų elingų konversija į viešbučio numerius. Viešbutis išskirtinis, nes kambariai turi dideles lauko terasas prie įėjimo bei vitrininius langus su vaizdu į Marias, Klaipėdos uostą. Visuose viešbučio numeriuose yra po 2 kambarius, nedidelę virtuvę ir vonios kambarį. Interjere palikta nemažai jachtklubo architektūrai būdingo grubumo, esamų elementų (plytų siena, tūrinės lubos), bet kartu ir įnešta švaraus naujumo, šviežumo. Viešbučio numeriai yra dviejų konfigūracijų – su viena arba dvejomis terasomis. 1 tipas su viena terasa. Numeryje aiškiai išreikšta svetainės zona su virtuve bei valgomuoju. Tai šeimyninis numeris, kuriantis poilsį didesnėje erdvėje. Pagrindinė interjero mintis – kambario linija. Numeris perskirtas horizontalios linijos, sujungiančios kambarį bei uostą į vieną lygį. Linija išreikšta per spalvą, skiriančią visą kambarį į 2 dalis. 2 tipas su dvejomis terasomis. Numeris tinkamas draugų kompanijai. Kambariai atskirti virtuvės ir vonios zonos, turi atskiras terasas ir gali funkcionuoti netrukdydami vienas kitam. Pagrindinė interjero mintis - atskirti kambarius pagalbinių patalpų “dėžute”, išreikšta sodriai žalia spalva. Jachtklubo komplekse taip pat atnaujintas administracinis pastatas, sutvarkyti jo fasadai, prieigos bei viena konferencijų salė. Projektu siekta pabrėžti esamų fasadų bei tūrių kompoziciją, atnaujinant ir pritaikant juos šiandieniniams poreikiams. Fasado medžiagiškumas derintas prie esamos situacijos: senos raudonos plytos atnaujintos ir perdažytos, dalis fasado tinkuota tradicine tinkavimo technika. Labai svarbus projekto aspektas – išsaugoti vertingus architektūrinius elementus, tokius kaip elingų vartai, betoninės sąramos, metalo detalės. Su pastatų atnaujinimu, teritorijoje įgyvendintas ir street art’o festivalio objektas – baseino bortelis. Projekto užsakovas – Inreal grupė. Smiltynė yacht club is one of the most significant man-made objects in Smiltynė. All buildings were built in the mid 20’s and has expression of the time. What is more, buildings were designed with great attention to the natural environment, attention to the details. During the existence of the complex, the whole territory had main function and was not designed to support other activities. The client, Inreal group, decided to invest in the territory and bring it to the new life. The main purpose of the renovation project is to make the territory multifunctional and welcoming not only for people, that are interested in sailing, but also for those, who wants to watch the life of sailing in a close distance. One of the greatest transformations and challenges was to convert small boat warehouse to the hotel rooms. Hotel is unique, because all the rooms has the entrance from the outside. The entrance is expressed with a huge terrace, where visitors can spend hours of watching boats sailing in front of them. All hotel rooms contain 1 room, 1 living room, bathroom and small kitchen. The idea of the interior was to keep the feeling of the boat warehouse with all its imperfections. We opened amazing concrete ceiling and kept some brick walls. At the same time, we brought some new and fresh feeling to the rooms with attention to the details and simple furniture design. Hotel has 2 types of rooms: with 1 terrace and with 2 terraces. 1 type The room has main big living space with a kitchen and access to the terrace. The type is more suitable for the family, that wants to spend time together. The main idea of the room expression was a line. Line divides room in two parts. It goes from the inside, touching curtains, walls and even furniture’s and keeps going to connect a view of the harbour. 2 type Rooms are designed to have more privacy. 2 separate rooms are divided by a dark green box in the middle. Box contains kitchen and bathroom. Both rooms have entrances from the outside and separate terraces. It is a nice space for people with different daily routines. Another part of the project is related to administrational building. The idea behind it was to create multifunctional spaces for the future investments and different type of activities. The task was to renovate a façade and create conference hall. The whole facade was renovated with respect to the existing structure. Materials were chosen not accidentally, but by trying to read and understand the building. We kept existing bricks and painted them by their original colour, to give a new fresh look. Part of the facade were plastered with traditional technique. Very important part was to uncover existing wholes in the walls for the windows. Some of the windows still had original division with good proportion, so we decided to use it in a new way, keeping the proportion. Some other amazing details were kept and renovated, as big wooden gates, concrete lintels and etc. Together with renovation of the complex, we were happy to participate in the street art festival and make an art object for Smiltynė yacht club – “Edge of the pool”.
