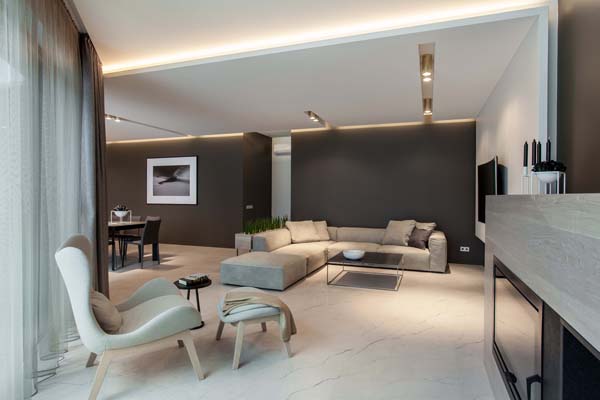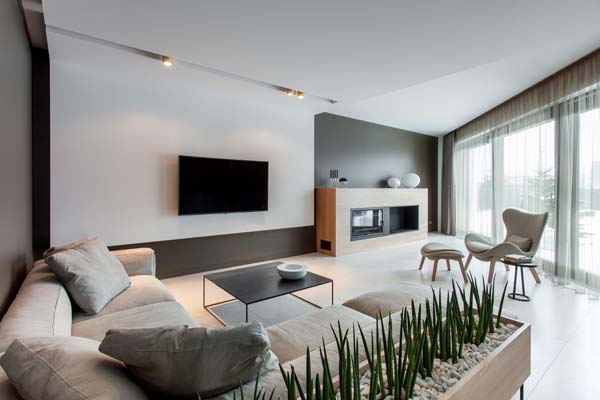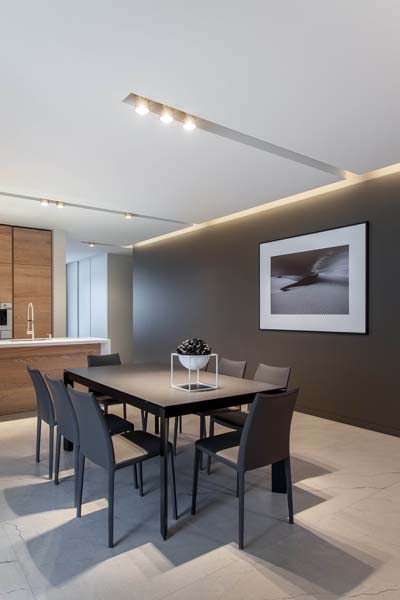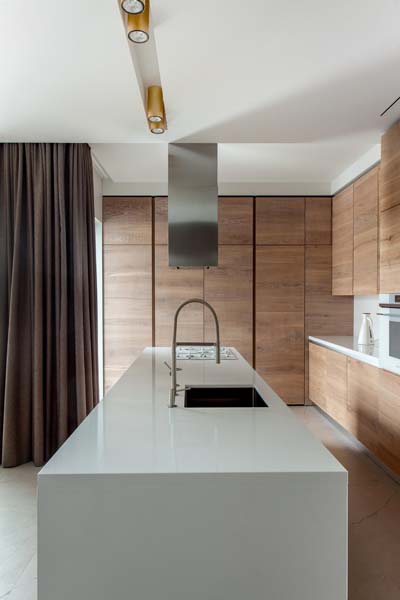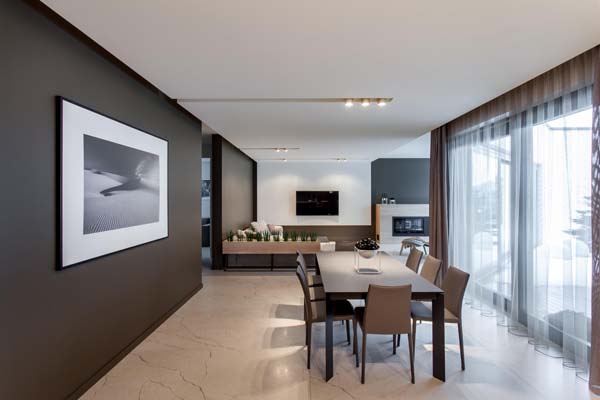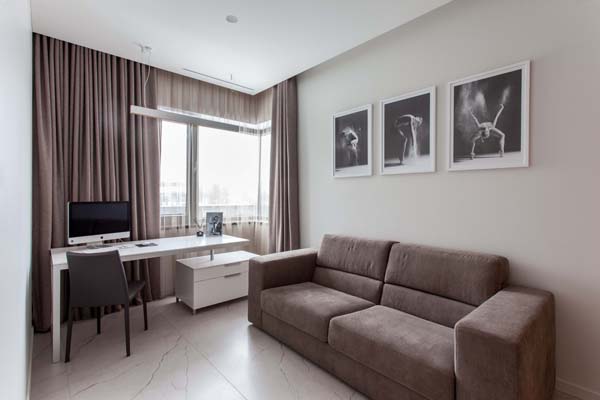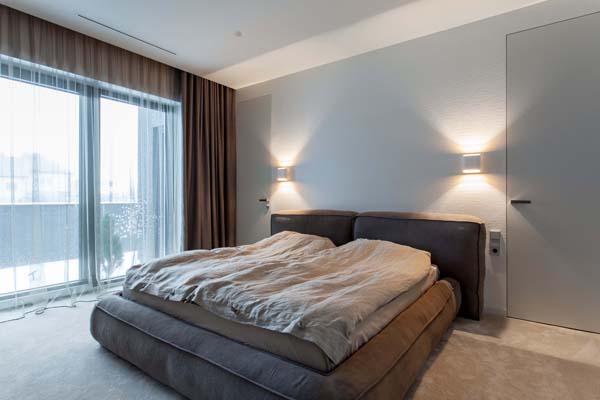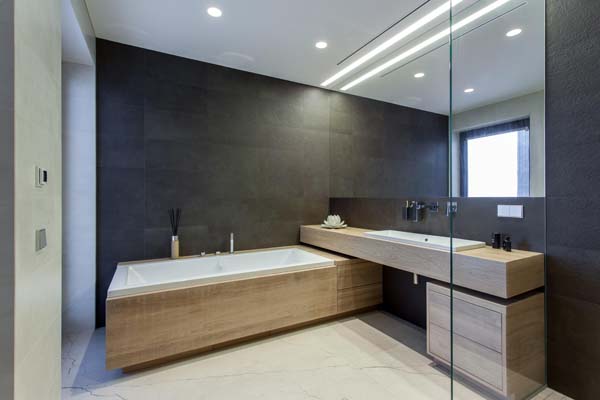Privataus gyvenamojo namo interjeras
Autorius
Aurėja Šlančė, Marius Šlančius, UAB „A3D“
NUOTRAUKŲ AUTORIUS
Darius Gumbrevičius
METAI
2016
Privatus gyvenamasis namas, pastatytas 2015 metais gražiame Jūros upės slėnyje, naujai suformuotame gyvenamųjų namų kvartale. Priešais šį modernų vieno aukšto namą driekiasi plati, šviesi erdvė, todėl mums norėjosi tą erdvės jausmą perkelti ir į namo vidų. Interjero darbai prasidėjo nuo vidaus perplanavimo, kurio pagrindinė idėja - kiek įmanoma atidaryti erdvę, vizualiai sujungiant pagrindines – svetainės, valgomojo, virtuvės erdves, tačiau tuo pačiu išlaikyti aiškias šių skirtingų zonų ribas. Svarbiausia užduotis patalpas orientuoti į šviesiausią ir erdviausią sklypo dalį, išnaudojant geriausius vaizdus ir orientaciją sklype. Planinė struktūra Įėjus į namus, patenkama į holą, iš kurio atsiveria vaizdas į svetainę. Pajudėjus link jos, dešinėje pusėje patenkama į virtuvę, kurios gilumoje, už virtuvės fasadų plokštumos slepiasi įėjimas į sandėliuką. Pagrindinėje erdvėje yra nepastebimas ir durimis neakcentuotas įėjimas į kabinetą ir skalbyklą. Jei pavyksta susilaikyti nuo noro žengti iš karto svetainės link, hole kairėje pusėje galite pastebėti patekimą į miegamųjų zoną, kurioje yra du miegamieji, du vonios kambariai ir drabužinė. Apdaila Interjere svarbų vaidmenį atlieka medžiagų tekstūros, kurias sunkiai perteikia nuotraukos. Akmuo, sendintas šiurkštus medis, stambios tekstūros natūralūs audiniai. Visa tai suteikia gyvą, žmogišką charakterį. Šviesaus akmens grindys pabrėžia švarią ir aiškią, neperkrautą erdvę, kurią sušildo sendinto medžio elementai – baldai, gėlių vazonai, židinys. Virtuvė yra individualaus dizaino, pagaminta specialiai pagal užsakymą šiam namui. Svetainės ir kitų zonų baldai atspindi funkcionalią, minimalistinę, aiškaus dizaino kryptį. Manome, kad interjeras atspindi žmonių, gyvenančių jame, gyvenimo būdą, kuriame svarbus laisvės, paprastumo ir jaukumo siekis. This private residential house was built in 2015, located in a nice residential area of the beautiful river valley. In front of this modern a single-floor house stretches wide, bright space, so we wanted the sense of space to move inside of the house. Interior work began on internal restructuring, the basic idea - as far as possible to open the space, visually connecting the main - living room, dining, kitchen area, but at the same time maintaining clear boundaries between these different areas. The most important task to concentrate all these facilities to the main facade of the building, enjoying the best views and orientation. Plan structure The entrance opens up to the livingroom. By moving towards it, to the right you can see the kitchen, where in the depth, hiding behind the kitchen fasades plane is the secret entrance to the pantry. In the main space you can find the entrance to the office and laundry. If you manage to refrain from the desire to move immediately towards the livingroom, there in the entrance on the left side you may notice access to the sleeping area, where there are located two bedrooms, two bathrooms and a dressing room. Decoration The textures of the materials play an important role in the interior. Stone, aged rough wood, textured natural fabrics. All of them gives a live, human character to the space. Light stone floor emphasizes a clean and clear, uncluttered room, which is warmed up by the aged wood items - furniture, flower planters, fireplace finishing. The kitchen is fully designed and custom made. The furniture of the livingroom and other areas reflects the functional, minimalist, clear design trend. We believe that the interior reflects the people living in it, their way of life – the superiority of freedom, simplicity and comfort.
