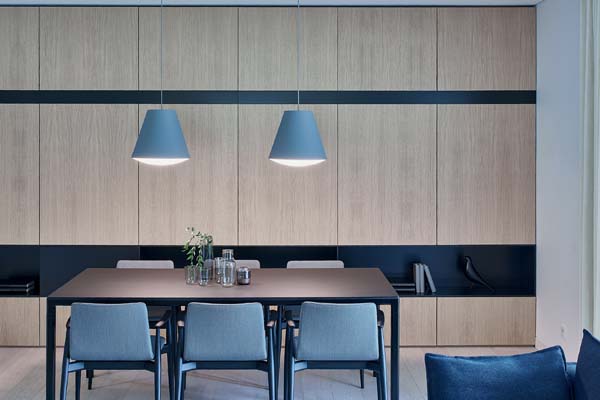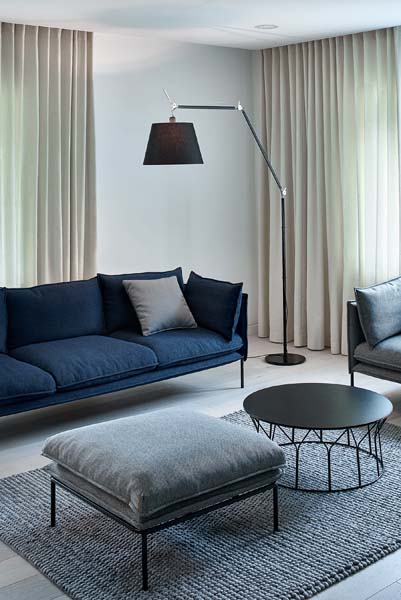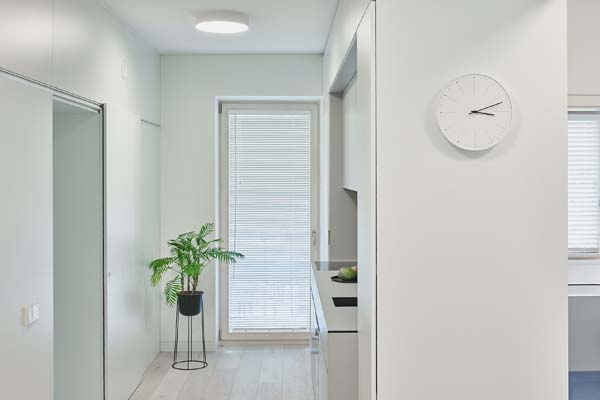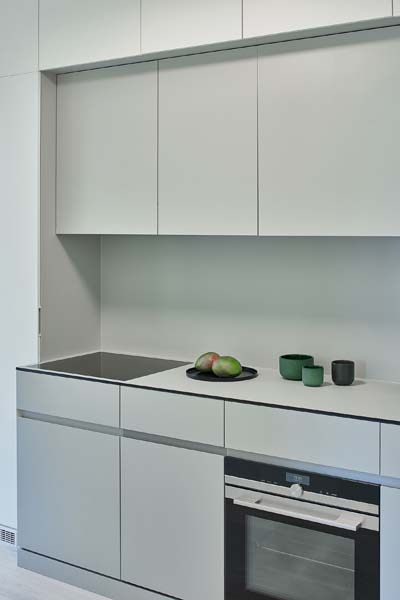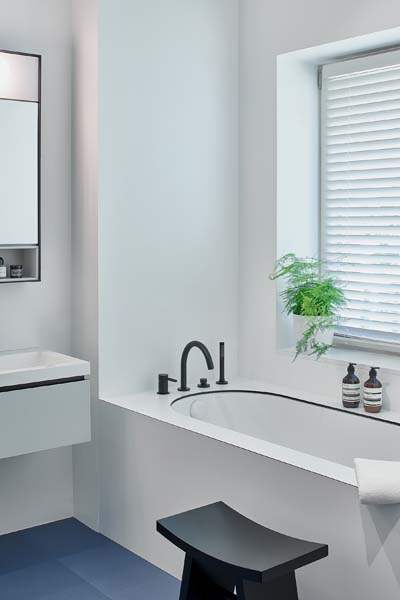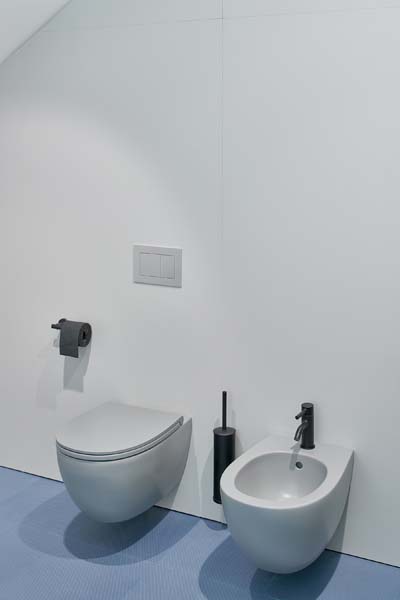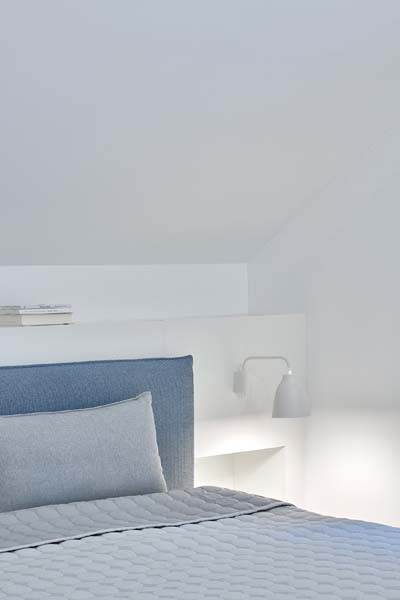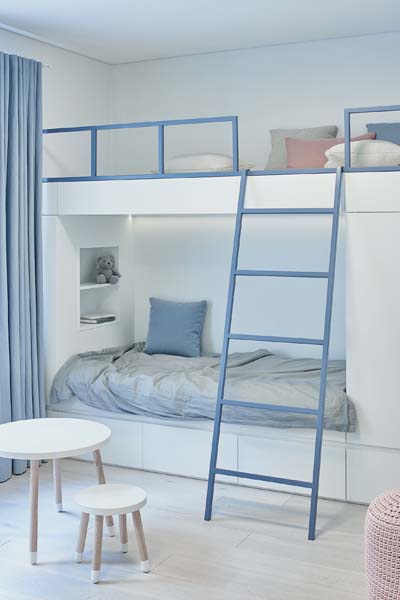Namo interjeras Vasaros gatvėje
Autorius
studija AKTA (Normundas Vilkas, Dovilė Paunksnytė)
NUOTRAUKŲ AUTORIUS
Darius Petrulaitis
METAI
2017
LT Atliekant namo rekonstrukciją, buvo iškeltas uždavinys interjero struktūrą pritaikyti trijų asmenų šeimos poreikiams. Virtuvės erdvė perkelta arčiau svetainės, o jos vietoje įrengtas vonios kambarys. Buvusio sanitarinio mazgo erdvėje suprojektuotos drabužinės. Mėlyna spalva fragmentiškai atsikartoja visose patalpose ir taip papildo interjere vyraujančius šviesius tonus. Didelis dėmesys skiriamas natūralaus ir dažyto medžio tekstūroms bei tekstilės deriniams. EN Our task was to modify the house plan and redesign its interior to fit the needs of a three-person family. Cooking zone was relocated closer to the living room whereas the former kitchen space was replaced with a bathroom. Accordingly, the wardrobe was installed where previously there was a bathroom. Blue colour is repeated throughout the home to complement the dominant light tones. Much attention has been given to the natural and painted wood textures as well as textile combinations.
