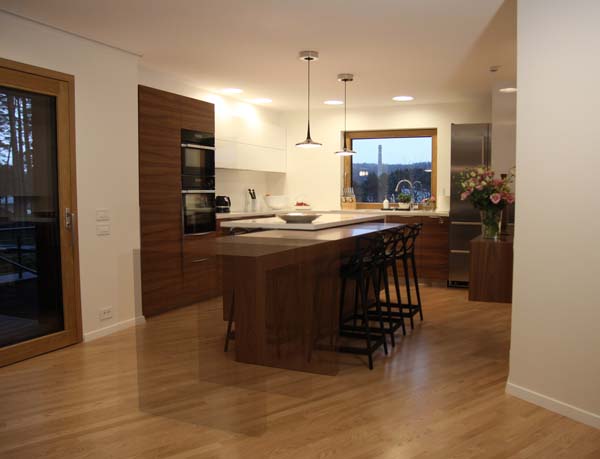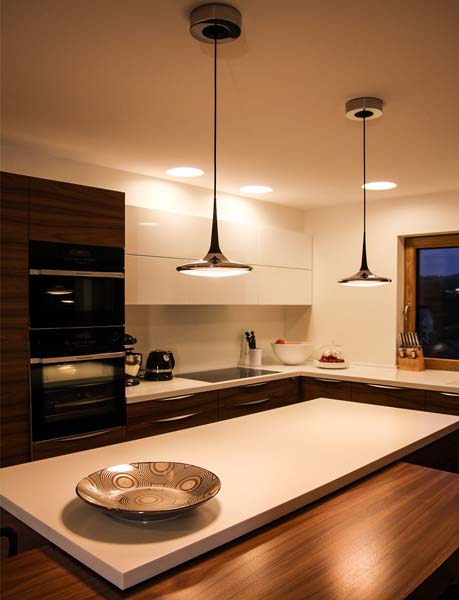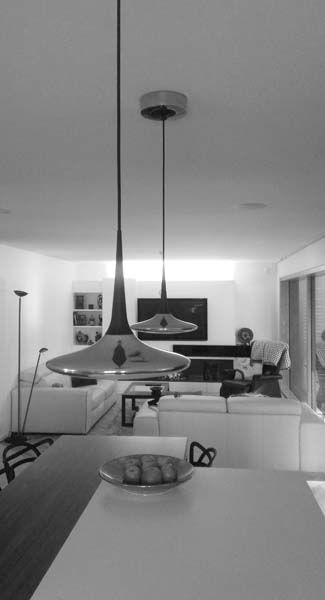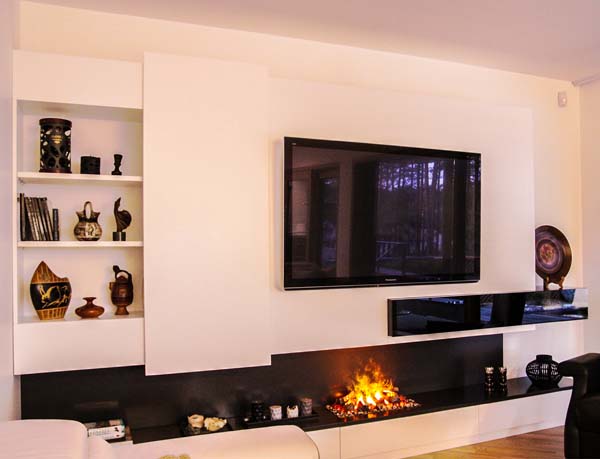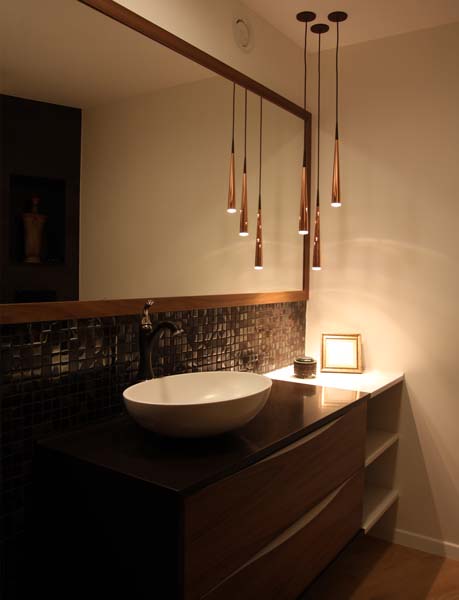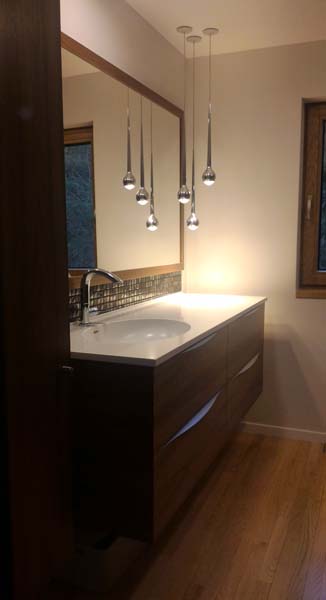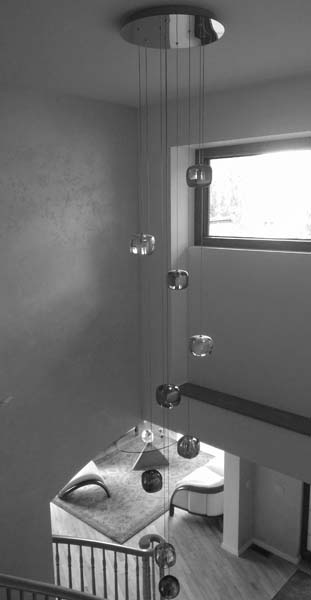MiskoNamas
Autorius
gintas reisgys
NUOTRAUKŲ AUTORIUS
gintas reisgys
METAI
2016
LT: Klientų pageidavimai dizainui nebuvo sudėtingi – jie myli savo esamą namą, bet norėjo atlikti remontą, kuris patobulintų jų namus, sukurtų juose "modernios-klasikos" jaukumą, naudojant geros kokybės medžiagas ir įrangą, taip pat jie norėjo, kad namas būtų energiškai efektyvesnis. Buvo svarbu ne tik vystyti esamas išorės ir vidaus erdves, bet taip pat kurti naujas, naudojant detales ir medžiagas, kurios stiprintų ir tobulintų jau esamas erdves. Norėjome sukurti vientisumą ir sąveiką, kurioje naujos idėjos ir detalės "įsilieja" į senąsias. Būnant namo viduje atrodė, kad miškas „slėpėsi“, tik kur nekur žvilgtelėdamas į vidų pro mažus plyšius. Mes jį „įtraukėme“ į namo širdį – šeimos kambarį ir virtuvę, kurioje šeima praleidžia daugiausiai laiko, kai yra namo viduje. Padidinome šeimos kambarį ir terasą, kurią nuo kambario skiria naujas dviejų kamerų triplekso stiklo langas, kuris atrodo lyg jo čia visai nėra. ENG: The design brief was rather simple, they loved their existing home, but wanted to give it a make-over which evolved their beloved home, giving it a fresh 'modern-classic' feel, with the use of good quality materials and finishes, as well as making it more energy-efficient. It was important not only to evolve existing spaces, of those within and without, but also to develop new spaces, together with the existing in mind, but also to have details and materials enhance whilst evolving the existing spaces. We wanted to develop that notion of fluidity, wrapping and connection, with concepts and details used externally, brought within. With the forest almost hidden behind small 'incisions', we brought the outside into the heart of their home, which centred around the rear family room and kitchen, where the clients spent most of their time whilst indoors. A larger family room was created, by enlarging the existing terrace screened directly from the family room only by a thinly veiled triple glazed window. LT: Gintas yra baigęs architektūros studijas NSW Universitete (Sidnėjuje, Australijoje) ir yra dirbęs architektų firmose Sidnėjuje ir Vilniuje. Laimėję Sidnėjaus architektų sąjungos stipendiją, keliavo ir analizavo Lietuvos architektūrą. Jis yra dirbęs įvairiuose projektuose - kuriant skulptūras, projektuojant parduotuves, butus, privačius namus, daugiabučius, daugiafunkcinius pastatus ir oro uostus. EN: Gintas completed his studies at the University of NSW [UNSW] in Sydney Australia, and has worked at architecture firms in both Sydney and in Vilnius. He has won the "Byera Hadley" Travelling Scholarship from the Board of Architects in Sydney. He has worked on a wide range of projects, from sculptures, retail stores, apartments, private homes, multi residential + multi-function facilities to airports.
