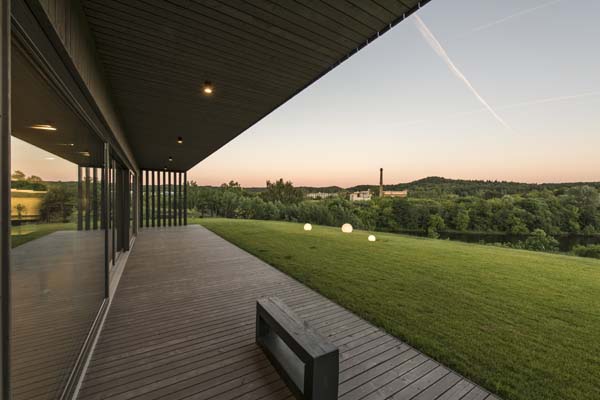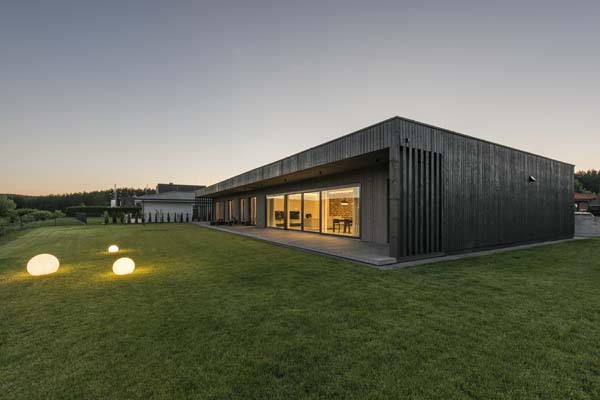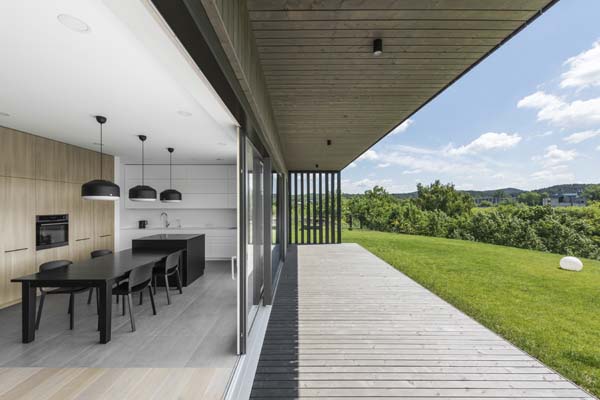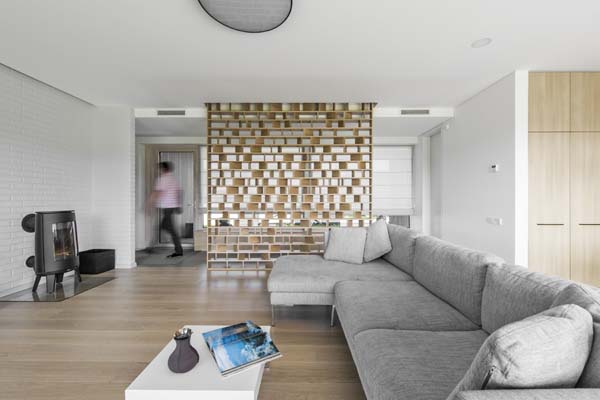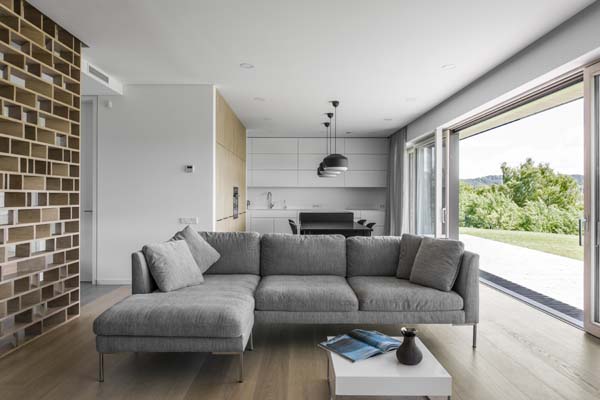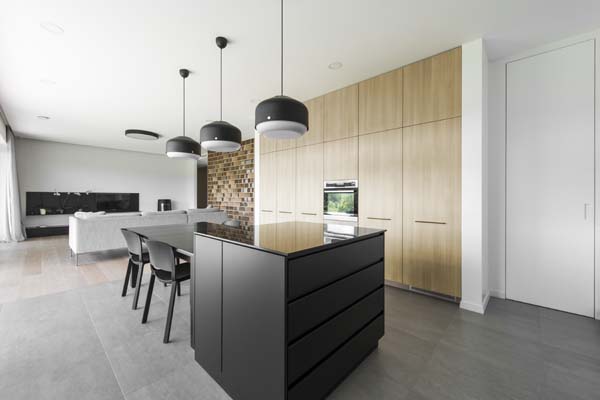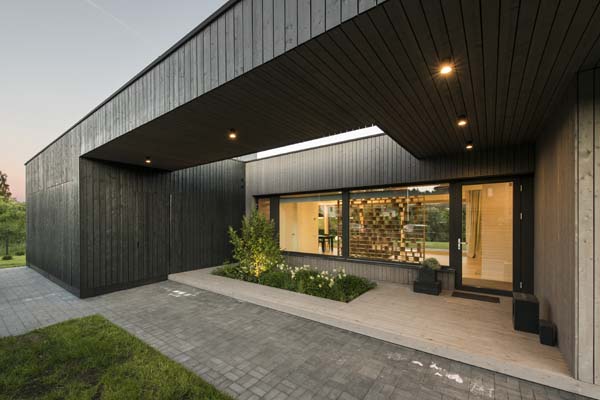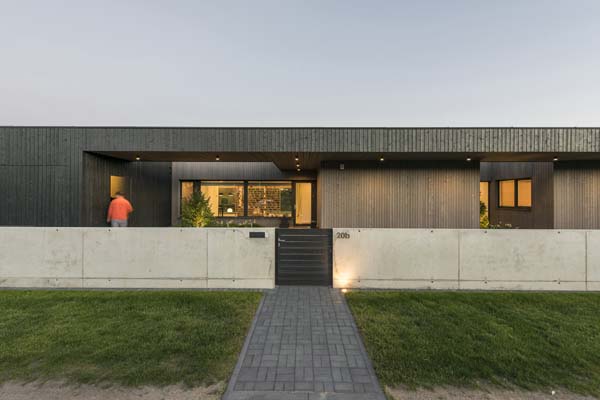BLACK BOX
Autorius
Paulius Petkus, Justė Žibūdienė
NUOTRAUKŲ AUTORIUS
Leonas Garbačiauskas
METAI
2017
BLACK BOX, VILNIUS EN: The Black Box project was designed for a young family of four members. This house has been built in Vilnius, on the slope of the Neris River, in the context of impressive surroundings. An asset of this territory is a 10-kilometer distance from the city center and the territory features a harmonious combination of the advantages of the city infrastructure and a wonderful landscape of the slopes of the Neris River which open up from the house as an excellent view. The house is located in a densely-built territory dominated by low-rise architecture – 1-2 story private houses. The land plot is perfectly oriented in terms of cardinal points, with the view of the river facing south-west, while the quarter with a road is situated in north-east. We are delighted that, while implementing this project, we dealt with wonderful and brave clients who had clear preferences with regard to the layout of the house, but also allowed us to experiment. The clients wanted modern minimalistic architecture and light shapes stressing the advantages of their land plot. Following a discussion with the clients of their wishes and a thorough exploration of the territory, we proposed a one-storey concept of minimalistic form and size, with construction in parallel to the side of the land plot. The design of the house is characterised by rationality, where the main entrance, all auxiliary premises, bathrooms of parents and children as well as a walk-in wardrobe have been planned on the north side of the house, while a living-room, a dining-room, a kitchen and bedrooms are facing south-west with a view on the river. All residential rooms have exits into a covered terrace. During the summer, the roof console helps to regulate the microclimate in residential rooms and protects the rooms from direct sunlight, because the courtyard is illuminated 24/7. In the northern part of the house, the same console of the roof has been designed to cover the main entrance from the rain. Since the northern part of the house has a view on the buildings of the quarter, we have planned mini green zones, which provide more privacy against the street. These zones also provide more contrast when the greenery plays with the finishing and lighting of the façade. For the finishing of the façade, we used materials chosen according to the principle of contrast, therefore, the finishing of black and natural wood highlights the minimal form and provides an excellent contrast to the texture of a concrete fence. In this project, we also focused on the details, for instance, a hidden gate and door of the garage as well as green terraces with holes in the roof. The façade is ventilated and covered with black-painted planks of Siberian Spruce in order to create an impression of Scandinavian minimalism and luxury. For the interior, the concept of Scandinavian minimalism was selected, because the clients desired the interior to be light and clear. LT: “Black box” projektas sukurtas jaunai keturių asmenų šeimai. Šis namas įgyvendintas Vilniuje ant Neries upės šlaito įspūdingos aplinkos kontekste. Ši teritorija pasižymi tuo kad yra 10 atstumu nuo miesto centro, kurioje darniai susijungia Miesto infrastruktūros privalumai, ir nuostabus gamtovaizdis į atsiveriančius Neries upės šlaitus. Namas yra tankiai užstatytoje teritorijoje, kurioje dominuoja mažaaukštė architektūra 1 – 2 aukštų privatūs namai. Sklypas yra puikiai orientuotas pasaulio šalių atžvilgiu, kur upės vaizdas yra į pietvakarius, o kvartalas su keliu šiaurės rytų pusėje. Labai džiaugiamės, kad šiame projekte turėjome nuostabius ir drąsius klientus, kurie turėjo aiškius pageidavimus namo išplanavimui tačiau leido mums eksperimentuoti. Klientai pageidavo modernios minimalistinės architektūros ir lengvų formų pabrėžiančių jų sklypo privalumus. Aptarę su klientais pageidavimus ir nuodugniai įsigilinę į teritoriją, pasiūlėme vieno aukšto, minimalistinės formos tūrį koncepciją, užstatymu lygiagrečiai sklypo kraštinei. Namo planas pasižymi racionalumu, kur pagrindinis įėjimas, ir visos pagalbinės patalpos, tėvų ir vaikų vonios o taip pat ir drabužinė yra suplanuotos šiaurinėje pastato pusėje, o gyvenamas kambarys su valgomuoju, virtuve ir miegamieji kambariai yra atsukti į pietvakarius su vaizdu į Upę. Visi gyvenamieji kambariai turi išėjimą į dengtą terasą. Vasaros metu stogo konsolė padeda reguliuoti mikroklimatą gyvenamuose kambariuose, apsaugo kambarius nuo tiesioginių saulės spindulių, kadangi kiemas yra apsviestas visu paros laiku. Šiaurinėje namo dalyje suplanuota analogišką stogo konsolę, kuri dengią pagrindinį įėjimą nuo lietaus. Kadangi šiaurinėje namo dalyje matoma kvartalo užstatymas suplanavome mini žalias zonas, kurios suteikia daugiau privatumo nuo gatvės. Taip pat suteikia daugiau kontrasto, kai žaluma žaidžia su fasado apdaila ir apšvietimu. Fasado apdailai naudojame kontrasto principu pasirinktas medžiagas, juodo ir natūralaus medžio apdaila paryškina minimalistine formą ir puikiai kontrastuoja su betono tvoros tekstūra. Didelis dėmesys šiame projekte buvo skirtas detalėms t.y. paslėpti garažo vartai ir durys, žalios terasos su skylėmis stoge. Fasadas ventiliuojamas apdailai panaudotos juodai dažytos sibirinės eglės lentelės suteikia namui skandinaviškos minimalizmo ir prabangos įspūdį. Interjere pasirinkta skandinaviško minimalizmo koncepcija, nes klientai pageidavo kad interjeras butų lengvas ir šviesus.
