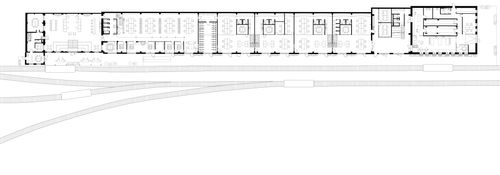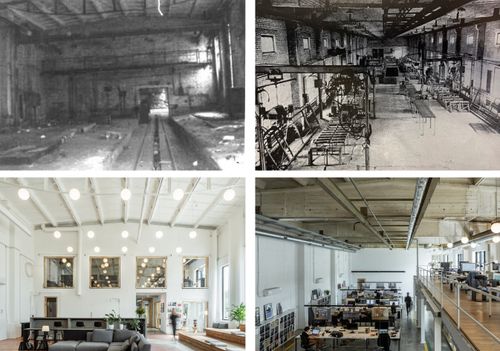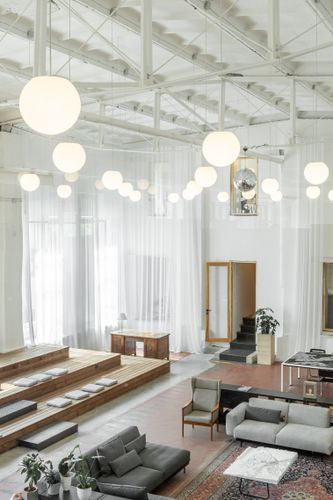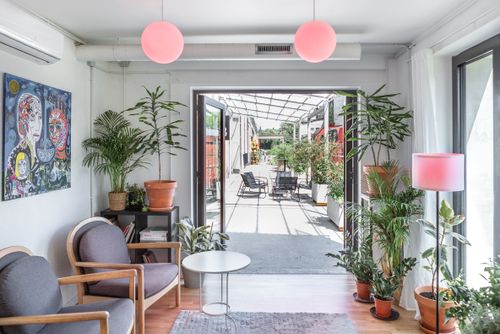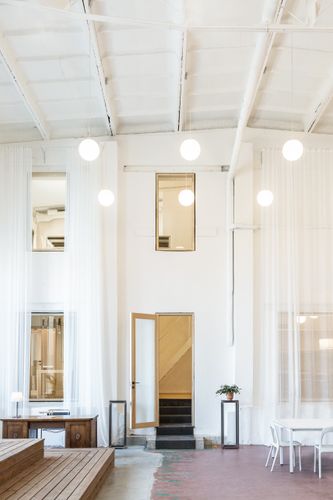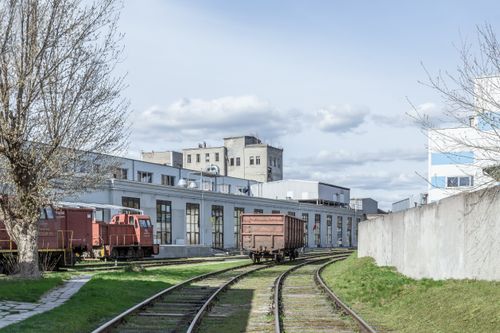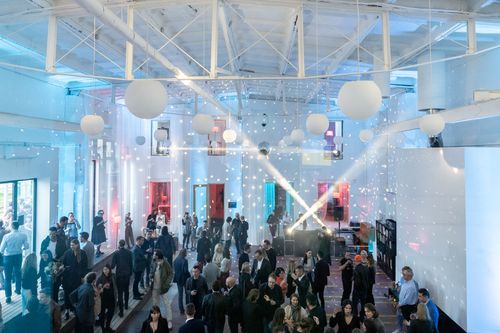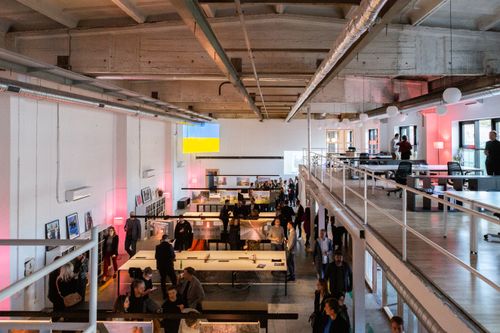Balsų: 1867
Gamyklos konversija „Betono Fabrikas“
Autorius
DO ARCHITECTS architektai: A.Baldišiūtė, S.Grincevičiūtė, A.Neniškis, G.T.Gylytė, I.M.Malinauskaitė, D.Ąžuolaitė, K.Žiliukas, S.Buoželytė, K.Urbonaitė, O.Pietunova, V.Stasiūnas
NUOTRAUKŲ AUTORIUS
Lukas Jusas, DO ARCHITECTS
METAI
2022
Apie projektą: Pavadinimas: Gamyklos konversija „Betono Fabrikas“ Objekto adresas: Naujoji Riovonių 21A, Vilnius Dydis: 2650 m² Video: https://www.youtube.com/watch?v=ndxWKFyol6c Aprašymas lietuvių k.: „Betono fabrikas“ – tai pirmoji iniciatyva atkurti visą buvusią „Vilniaus namų statybos kombinato” teritoriją industrinėje Vilkpėdėje ir išnaudoti jos gamtinį, architektūrinį ir infrastruktūrinį potencialą. Anksčiau veikęs betono konstrukcijų fabrikas nepriklausomybės laikais buvo apleistas, tačiau šiandien jis prikeliamas grąžinant išskirtinę architektūrą ir sukuriant jaukią žmogiško mąstelio aplinką. Tikslas projektuojant šį pastatą buvo parodyti estetikos ir egzistuojančių pastatų potencialą bei įkvėpti transformacijoms Vilkpėdės rajoną. Aprašymas anglų k.: We are inspired by daily lives of people, cities, and the incomplete, imperfect places - sometimes maybe ugly, but always full of potential. We explore the city and get to know its diverse people by changing our location every 3-4 years. By moving we are identifying the needs, taking the responsibility, and igniting changes. Our team created a vision for Vilkpedė “Concrete” district re-development, implemented the first Concrete factory conversion to modern offices and moved our office to the factory. The Territory Vilkpėdė is a former industrial district of capital city of Lithuania – Vilnius. Today the district is a shadow of what it used to be: after the fall of the Soviet Union, many factories stopped working and as consequence areas got abandoned and scattered, however, most of its distinct architectural character industrial buildings remained untouched. The Vision We prepared a 120-page possibility study to show the potential of this area as never seen before. We also made it available to everyone openly on our website. We propose to maintain the industrial identity, not to demolish, but to reuse the existing buildings. We suggest starting with small steps by humanizing spaces with plants, creating small streets for both people and cars, renovating buildings with simple and affordable means. We also include stronger changes such as the conversion of individual buildings and the construction of new buildings. We use the examples of many other countries, and we also show our accumulated experience in designing and solving similar problems in Lithuania. The first factory conversion “The Concrete factory” is the first industrial building conversion to offices. Our goal in re-designing this building was to restore what was once there yet using the modern understanding of space, function and sustainability. The backbone for this project is the conceptual beauty of all historic layers, construction elements, industrial machinery elements and vision for all district. Our aim was to create a synergy between industrial environment and human scaled architecture for everyday life.
