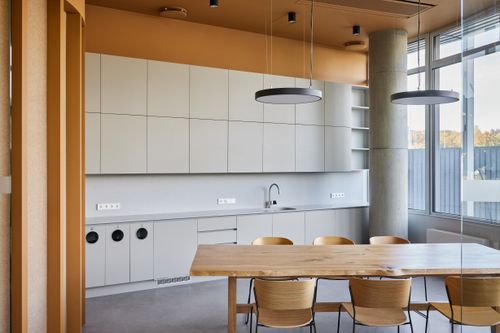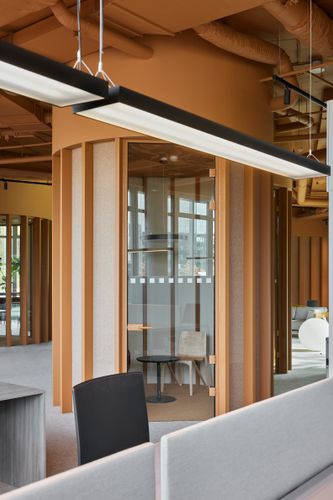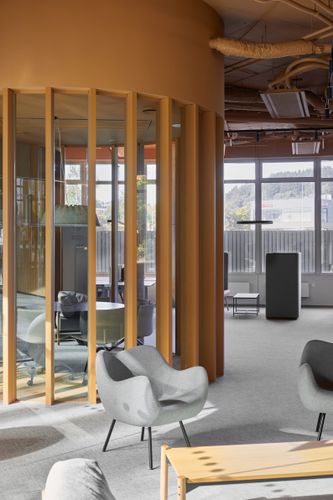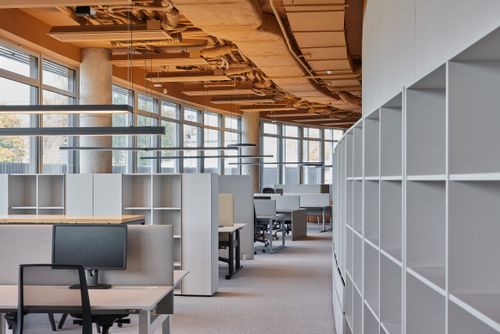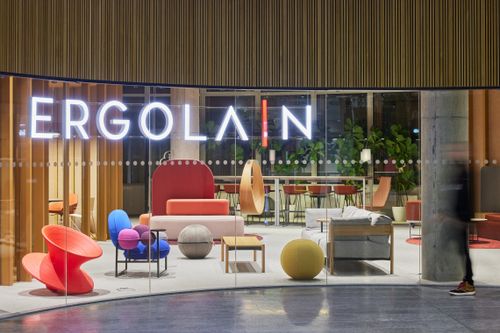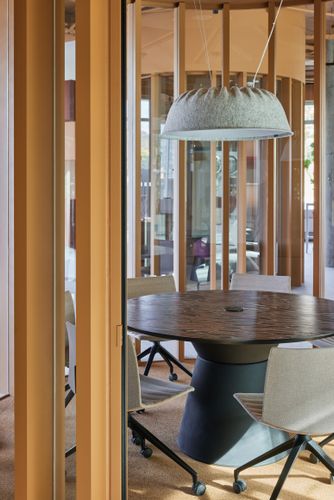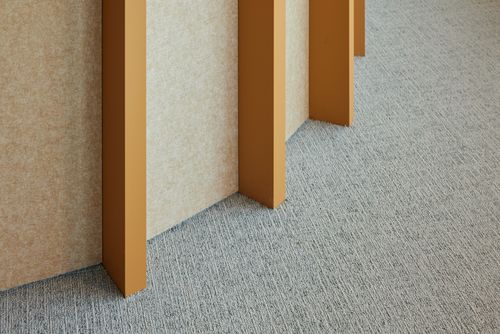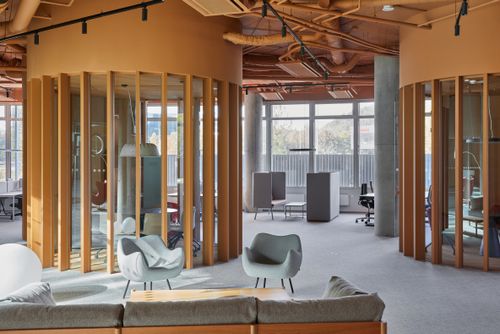Balsų: 206
Biuras „Ergolain“
Autorius
Studija "TOOTA" : Justė Žibūdienė, Dominyka Rudokė
NUOTRAUKŲ AUTORIUS
Norbert Tukaj
METAI
2022
Biuras „Ergolain“ Šis projektas yra apie tvarumą ir tų pačių medžiagų prikėlimą antram gyvenimui. Norėjome panaudoti prieš tai buvusiose banko patalpose naudotus juodos spalvos profilius ir stiklo sieneles tarp jų. Pagrindiniu iššūkiu mums tapo sukurti naują charakterį erdvei su tomis pačiomis medžiagomis ir elementais. Taip pasirinkome sprendimą pakeisti buvusią intensyvią juodą metalinių elementų spalvą į labiau žemišką ir ramesnę- šiltą konjako spalvą. Taip pat esamiems elementams suteikėme visiškai kitą planinę formą- suformavome lenktus posėdžių salių tūrius. Padidinus buvusį patalpų aukštį ir atvėrus inžinerinius vamzdžius erdvė pasidarė labiau „kvėpuojanti“. Salių tūriais suformavome naujas vidines perspektyvas. Šiam įspūdžiui sustiprinti dalį tūrių naudojome skaidrių medžiagų, dalį- aklinų. Aklinoms sienoms naudojome akustines medžiagas. Siekėme sukurti minimalistinę, estetiškai švarią aplinką, kurios fone galėtų keistis ekspoziciniai biuro baldai. Ergolain office / store exhibition This project is about sustainability and giving a second life to used materials. We wanted to reuse the black profiles and the glass walls, which were left in the premises by the previous renter. Our main challenge was to create a new character for the space while retaining the same materials and elements. This is how we came up with an idea to change the former intense black colour of the metal elements to a more earthy and calmer one, to the warm cognac colour. We also gave the existing elements a completely different shape in the plane: we formed the meeting rooms as curved volumes. By increasing the height of the rooms and opening-up the engineering pipes, the space became more "breathable". We used volumes of the meeting rooms to create new internal perspectives. To strengthen this impression, we installed transparent materials in some spaces and opaque elements in others. Sound absorbing materials were used for the opaque walls. We aimed to create a minimalistic, aesthetically clean environment, which would be suitable for a store exhibition of constantly changing office furniture.
